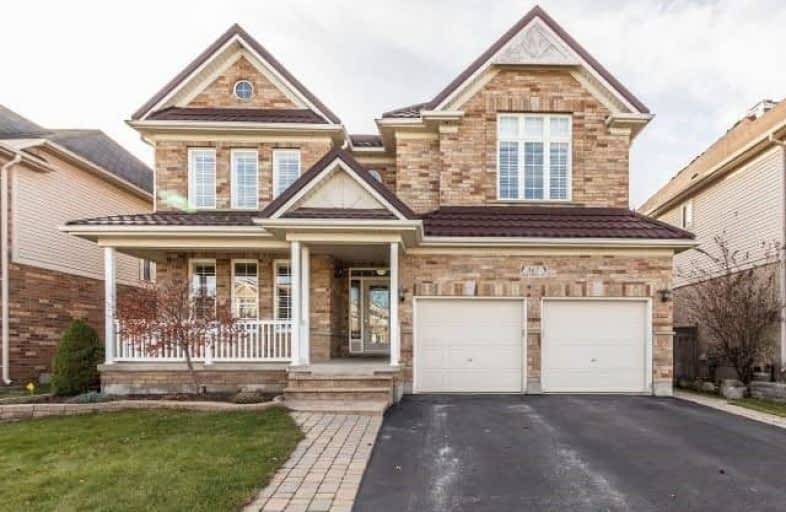
Groh Public School
Elementary: Public
1.12 km
St Timothy Catholic Elementary School
Elementary: Catholic
1.04 km
Pioneer Park Public School
Elementary: Public
1.62 km
St Kateri Tekakwitha Catholic Elementary School
Elementary: Catholic
1.46 km
Brigadoon Public School
Elementary: Public
1.23 km
J W Gerth Public School
Elementary: Public
0.16 km
ÉSC Père-René-de-Galinée
Secondary: Catholic
6.59 km
Preston High School
Secondary: Public
6.08 km
Eastwood Collegiate Institute
Secondary: Public
6.55 km
Huron Heights Secondary School
Secondary: Public
2.53 km
Grand River Collegiate Institute
Secondary: Public
8.29 km
St Mary's High School
Secondary: Catholic
4.73 km








