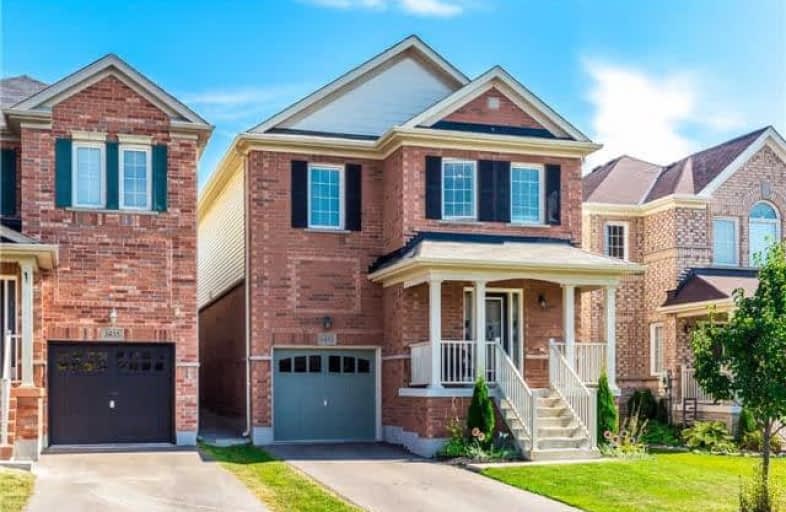Note: Property is not currently for sale or for rent.

-
Type: Detached
-
Style: 2-Storey
-
Lot Size: 30.18 x 96.78 Feet
-
Age: 6-15 years
-
Taxes: $4,710 per year
-
Days on Site: 13 Days
-
Added: Sep 07, 2019 (1 week on market)
-
Updated:
-
Last Checked: 2 months ago
-
MLS®#: E3995478
-
Listed By: Re/max royal properties realty, brokerage
Stunning 4 Bedroom Home In A Family Friendly Neighbourhood Of North Oshawa. Spacious, Open Concept! Family Room Overlooks Gorgeous Kitchen With Backsplash & S/S Appliances. Breakfast Area With Walk-Out To Deck And Fully Fenced Yard. Lovely Master Bedroom With His & Hers Closet & 4Pc Ensuite. Open Concept Living Room With Hardwood Floor, Oak Staircase, Access To Garage From Home. Parking For 2 Cars In Driveway.
Extras
Close To Schools, Parks, Community Centre, Shopping & Public Transit. Mins To Hwy 401 & 407. Includes: Fridge, Stove, B/I Dishwasher, Rangehood, Washer, Dryer, Cac, All Blinds, All Elfs, Hot Water Tank Rental, R/I In Basement For Washroom.
Property Details
Facts for 1433 Rennie Street, Oshawa
Status
Days on Market: 13
Last Status: Sold
Sold Date: Dec 11, 2017
Closed Date: Feb 20, 2018
Expiry Date: Feb 28, 2018
Sold Price: $630,000
Unavailable Date: Dec 11, 2017
Input Date: Nov 28, 2017
Property
Status: Sale
Property Type: Detached
Style: 2-Storey
Age: 6-15
Area: Oshawa
Community: Taunton
Availability Date: 60-90 Days/Tba
Inside
Bedrooms: 4
Bathrooms: 3
Kitchens: 1
Rooms: 8
Den/Family Room: Yes
Air Conditioning: Central Air
Fireplace: No
Washrooms: 3
Building
Basement: Full
Basement 2: Unfinished
Heat Type: Forced Air
Heat Source: Gas
Exterior: Brick
Exterior: Vinyl Siding
Energy Certificate: N
Green Verification Status: N
Water Supply: Municipal
Special Designation: Unknown
Parking
Driveway: Private
Garage Spaces: 1
Garage Type: Attached
Covered Parking Spaces: 2
Total Parking Spaces: 3
Fees
Tax Year: 2017
Tax Legal Description: Part Of Lot 35,Plan 40M2427,Part 6 Plan 40R27308**
Taxes: $4,710
Land
Cross Street: Taunton And Harmony
Municipality District: Oshawa
Fronting On: East
Pool: None
Sewer: Sewers
Lot Depth: 96.78 Feet
Lot Frontage: 30.18 Feet
Additional Media
- Virtual Tour: http://houssmax.ca/vtournb/h1869070
Rooms
Room details for 1433 Rennie Street, Oshawa
| Type | Dimensions | Description |
|---|---|---|
| Living Main | 3.69 x 4.33 | Hardwood Floor, Open Concept, Window |
| Family Main | 3.66 x 4.27 | Broadloom, Combined W/Kitchen, Open Concept |
| Kitchen Main | 2.47 x 3.05 | Ceramic Floor, Backsplash, Stainless Steel Appl |
| Breakfast Main | 3.05 x 3.11 | Ceramic Floor, Open Concept, W/O To Deck |
| Master 2nd | 3.69 x 3.99 | Broadloom, 4 Pc Ensuite, His/Hers Closets |
| 2nd Br 2nd | 2.83 x 3.54 | Broadloom, Double Closet, Window |
| 3rd Br 2nd | 3.32 x 3.87 | Broadloom, Double Closet, Window |
| 4th Br 2nd | 2.74 x 3.54 | Broadloom, Double Closet, Window |
| Laundry 2nd | - | Ceramic Floor |
| XXXXXXXX | XXX XX, XXXX |
XXXX XXX XXXX |
$XXX,XXX |
| XXX XX, XXXX |
XXXXXX XXX XXXX |
$XXX,XXX | |
| XXXXXXXX | XXX XX, XXXX |
XXXXXXX XXX XXXX |
|
| XXX XX, XXXX |
XXXXXX XXX XXXX |
$XXX,XXX | |
| XXXXXXXX | XXX XX, XXXX |
XXXXXXX XXX XXXX |
|
| XXX XX, XXXX |
XXXXXX XXX XXXX |
$XXX,XXX |
| XXXXXXXX XXXX | XXX XX, XXXX | $630,000 XXX XXXX |
| XXXXXXXX XXXXXX | XXX XX, XXXX | $638,800 XXX XXXX |
| XXXXXXXX XXXXXXX | XXX XX, XXXX | XXX XXXX |
| XXXXXXXX XXXXXX | XXX XX, XXXX | $638,800 XXX XXXX |
| XXXXXXXX XXXXXXX | XXX XX, XXXX | XXX XXXX |
| XXXXXXXX XXXXXX | XXX XX, XXXX | $659,900 XXX XXXX |

Jeanne Sauvé Public School
Elementary: PublicSt Kateri Tekakwitha Catholic School
Elementary: CatholicGordon B Attersley Public School
Elementary: PublicSt Joseph Catholic School
Elementary: CatholicSt John Bosco Catholic School
Elementary: CatholicSherwood Public School
Elementary: PublicDCE - Under 21 Collegiate Institute and Vocational School
Secondary: PublicMonsignor Paul Dwyer Catholic High School
Secondary: CatholicR S Mclaughlin Collegiate and Vocational Institute
Secondary: PublicEastdale Collegiate and Vocational Institute
Secondary: PublicO'Neill Collegiate and Vocational Institute
Secondary: PublicMaxwell Heights Secondary School
Secondary: Public


