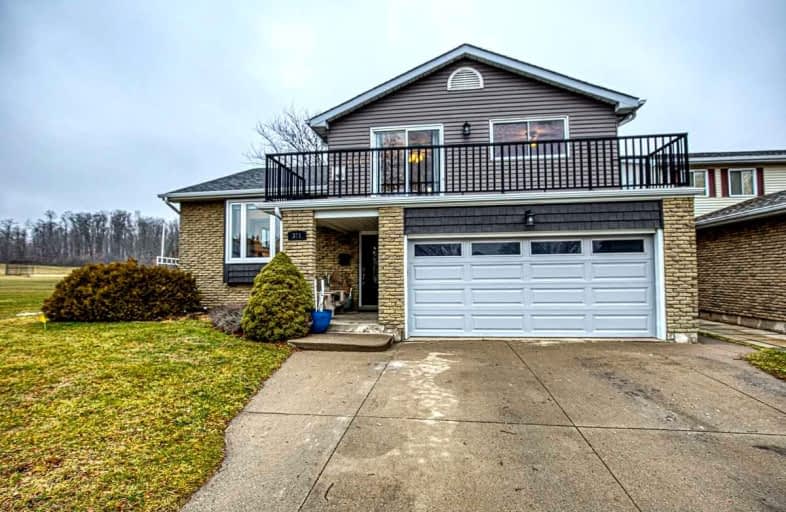
St Mark Catholic Elementary School
Elementary: CatholicMeadowlane Public School
Elementary: PublicJohn Darling Public School
Elementary: PublicDriftwood Park Public School
Elementary: PublicSt Dominic Savio Catholic Elementary School
Elementary: CatholicWestheights Public School
Elementary: PublicForest Heights Collegiate Institute
Secondary: PublicKitchener Waterloo Collegiate and Vocational School
Secondary: PublicWaterloo Collegiate Institute
Secondary: PublicResurrection Catholic Secondary School
Secondary: CatholicSt Mary's High School
Secondary: CatholicCameron Heights Collegiate Institute
Secondary: Public- 3 bath
- 5 bed
- 2000 sqft
35 Wildlark Crescent North, Kitchener, Ontario • N2N 3E8 • Kitchener














