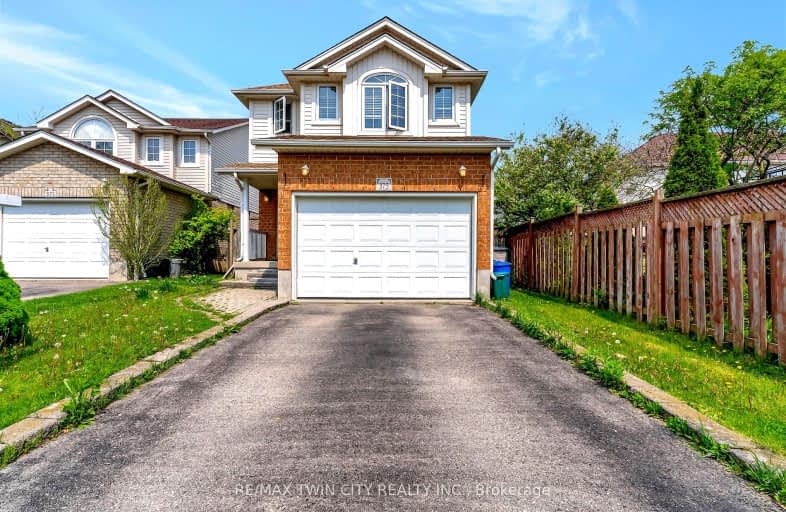
Video Tour
Somewhat Walkable
- Some errands can be accomplished on foot.
57
/100
Some Transit
- Most errands require a car.
47
/100
Bikeable
- Some errands can be accomplished on bike.
68
/100

St Mark Catholic Elementary School
Elementary: Catholic
1.35 km
Southridge Public School
Elementary: Public
1.25 km
A R Kaufman Public School
Elementary: Public
1.40 km
St Dominic Savio Catholic Elementary School
Elementary: Catholic
0.55 km
Westheights Public School
Elementary: Public
1.51 km
Sandhills Public School
Elementary: Public
0.87 km
St David Catholic Secondary School
Secondary: Catholic
5.71 km
Forest Heights Collegiate Institute
Secondary: Public
1.19 km
Kitchener Waterloo Collegiate and Vocational School
Secondary: Public
3.21 km
Waterloo Collegiate Institute
Secondary: Public
5.19 km
Resurrection Catholic Secondary School
Secondary: Catholic
1.44 km
Cameron Heights Collegiate Institute
Secondary: Public
4.34 km
-
Filsinger Park Playground
Kitchener ON 0.93km -
Timm Park
Kitchener ON 1.69km -
Red River Park
Red River Dr, Waterloo ON 1.99km
-
BMO Bank of Montreal
875 Highland Rd W (at Fischer Hallman Rd), Kitchener ON N2N 2Y2 0.66km -
President's Choice Financial ATM
563 Highland Rd W, Kitchener ON N2M 5K2 1.33km -
National Bank of Canada
851 Fischer-Hallman Rd, Kitchener ON N2M 5N8 1.45km













