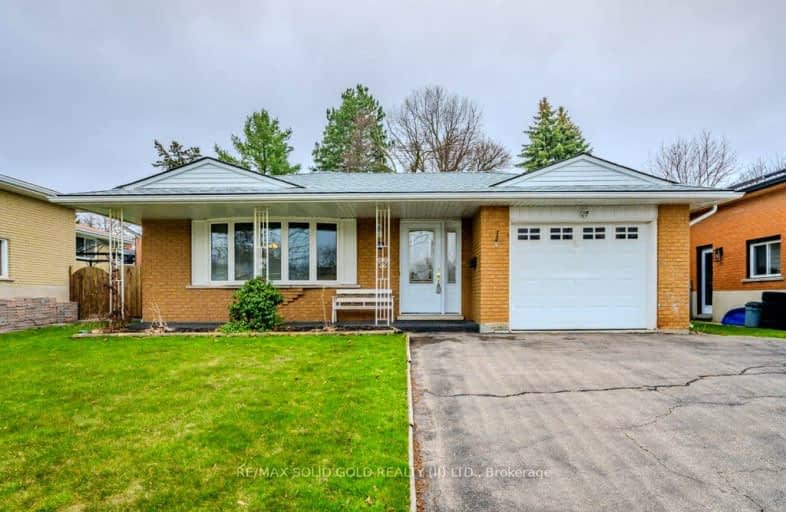Car-Dependent
- Most errands require a car.
48
/100
Some Transit
- Most errands require a car.
47
/100
Bikeable
- Some errands can be accomplished on bike.
53
/100

St Mark Catholic Elementary School
Elementary: Catholic
0.55 km
Meadowlane Public School
Elementary: Public
0.38 km
St Paul Catholic Elementary School
Elementary: Catholic
0.76 km
Driftwood Park Public School
Elementary: Public
1.27 km
Southridge Public School
Elementary: Public
0.96 km
Westheights Public School
Elementary: Public
0.91 km
Forest Heights Collegiate Institute
Secondary: Public
0.45 km
Kitchener Waterloo Collegiate and Vocational School
Secondary: Public
3.97 km
Waterloo Collegiate Institute
Secondary: Public
6.42 km
Resurrection Catholic Secondary School
Secondary: Catholic
2.81 km
St Mary's High School
Secondary: Catholic
4.41 km
Cameron Heights Collegiate Institute
Secondary: Public
4.28 km
-
Lynnvalley Park
Kitchener ON 0.97km -
Bankside Park
Kitchener ON N2N 3K3 1.36km -
Cedar Crest Park
Driftwood Dr, Kitchener ON 1.64km
-
Scotiabank
525 Highland Rd W, Kitchener ON N2M 5K1 1.69km -
Scotiabank
491 Highland Rd W (at Westmount Rd. W.), Kitchener ON N2M 5K2 1.73km -
TD Bank Financial Group
272 Highland Rd W (Belmont), Kitchener ON N2M 3C5 2.4km














