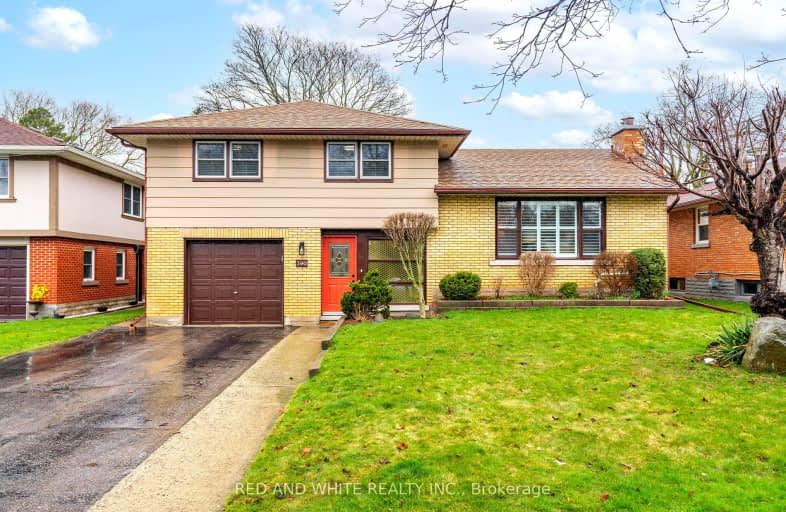Very Walkable
- Most errands can be accomplished on foot.
Some Transit
- Most errands require a car.
Bikeable
- Some errands can be accomplished on bike.

Rosemount School
Elementary: PublicSmithson Public School
Elementary: PublicSt Anne Catholic Elementary School
Elementary: CatholicStanley Park Public School
Elementary: PublicSuddaby Public School
Elementary: PublicSheppard Public School
Elementary: PublicRosemount - U Turn School
Secondary: PublicBluevale Collegiate Institute
Secondary: PublicEastwood Collegiate Institute
Secondary: PublicGrand River Collegiate Institute
Secondary: PublicSt Mary's High School
Secondary: CatholicCameron Heights Collegiate Institute
Secondary: Public-
Weber Park
Frederick St, Kitchener ON 1.06km -
Civic Centre Park
101 Queen St N, Kitchener ON N2H 6P7 1.51km -
Underground Parking
Kitchener ON 1.75km
-
Scotiabank
501 Krug St (Krug St.), Kitchener ON N2B 1L3 0.42km -
Scotiabank
1144 Courtland Ave E (Shelley), Kitchener ON N2C 2H5 3.69km -
TD Bank Financial Group
272 Highland Rd W (Belmont), Kitchener ON N2M 3C5 3.79km
- 2 bath
- 4 bed
- 2000 sqft
118 Lancaster Street West, Kitchener, Ontario • N2H 4T6 • Kitchener
- 3 bath
- 6 bed
- 2000 sqft
120 Lancaster Street West, Kitchener, Ontario • N2H 4T6 • Kitchener













