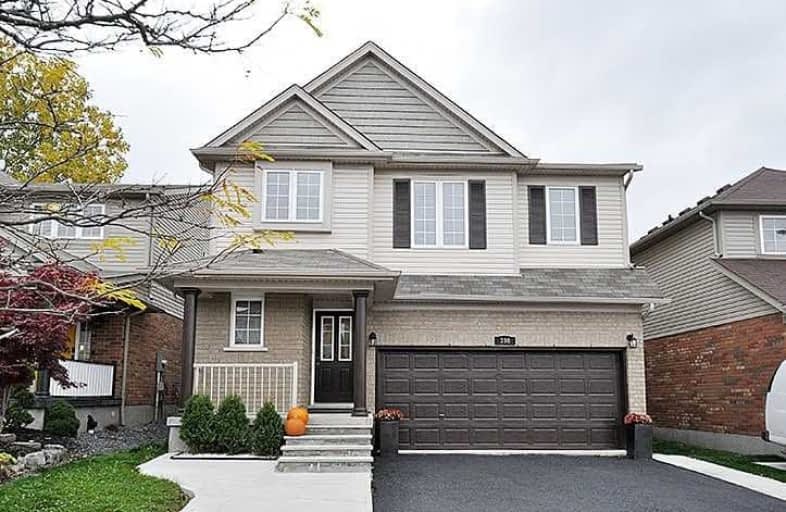
Chicopee Hills Public School
Elementary: Public
0.58 km
St Aloysius Catholic Elementary School
Elementary: Catholic
2.61 km
Crestview Public School
Elementary: Public
2.51 km
Howard Robertson Public School
Elementary: Public
1.55 km
Lackner Woods Public School
Elementary: Public
1.40 km
Saint John Paul II Catholic Elementary School
Elementary: Catholic
1.09 km
Rosemount - U Turn School
Secondary: Public
4.16 km
ÉSC Père-René-de-Galinée
Secondary: Catholic
3.29 km
Eastwood Collegiate Institute
Secondary: Public
3.60 km
Grand River Collegiate Institute
Secondary: Public
2.58 km
St Mary's High School
Secondary: Catholic
4.86 km
Cameron Heights Collegiate Institute
Secondary: Public
5.31 km





