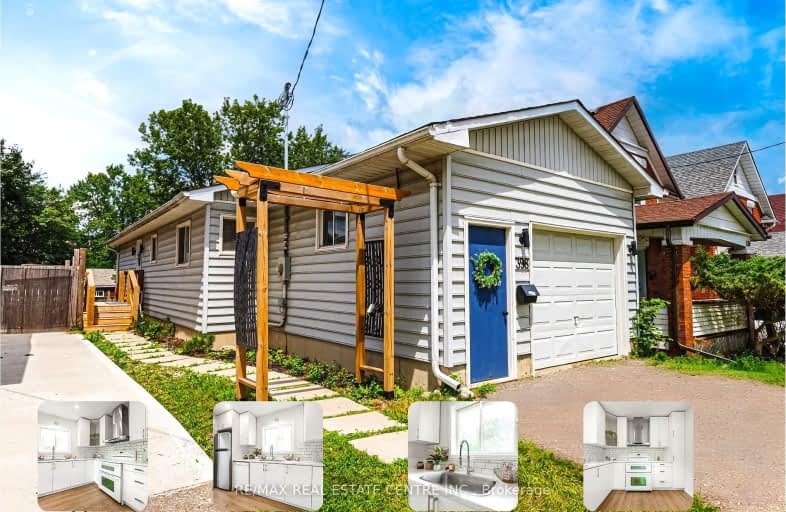Very Walkable
- Most errands can be accomplished on foot.
77
/100
Some Transit
- Most errands require a car.
48
/100
Very Bikeable
- Most errands can be accomplished on bike.
85
/100

King Edward Public School
Elementary: Public
1.29 km
Westmount Public School
Elementary: Public
1.07 km
St John Catholic Elementary School
Elementary: Catholic
0.60 km
Queensmount Public School
Elementary: Public
1.09 km
A R Kaufman Public School
Elementary: Public
0.93 km
J F Carmichael Public School
Elementary: Public
0.68 km
Forest Heights Collegiate Institute
Secondary: Public
2.22 km
Kitchener Waterloo Collegiate and Vocational School
Secondary: Public
1.34 km
Bluevale Collegiate Institute
Secondary: Public
3.61 km
Waterloo Collegiate Institute
Secondary: Public
4.25 km
Resurrection Catholic Secondary School
Secondary: Catholic
2.89 km
Cameron Heights Collegiate Institute
Secondary: Public
2.37 km
-
Cherry Park
Cherry St (Park), Kitchener ON 0.71km -
Woodside Park
Woodside Dr, Kitchener ON 1.25km -
Argyle Park
Union Blvd, Kitchener ON 1.35km
-
Scotiabank
491 Highland Rd W (at Westmount Rd. W.), Kitchener ON N2M 5K2 0.94km -
Scotiabank
525 Highland Rd W, Kitchener ON N2M 5K1 0.97km -
TD Bank Financial Group
381 King St W (Francis St. S.), Kitchener ON N2G 1B8 1.51km














