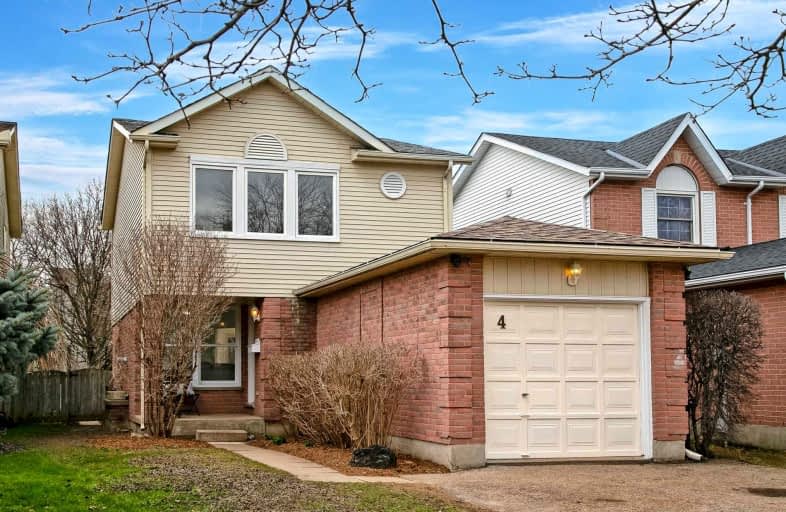
3D Walkthrough

St Paul Catholic Elementary School
Elementary: Catholic
1.62 km
Westmount Public School
Elementary: Public
1.36 km
Southridge Public School
Elementary: Public
1.17 km
Queensmount Public School
Elementary: Public
1.32 km
A R Kaufman Public School
Elementary: Public
0.61 km
St Dominic Savio Catholic Elementary School
Elementary: Catholic
1.16 km
Forest Heights Collegiate Institute
Secondary: Public
1.44 km
Kitchener Waterloo Collegiate and Vocational School
Secondary: Public
2.41 km
Bluevale Collegiate Institute
Secondary: Public
4.63 km
Waterloo Collegiate Institute
Secondary: Public
4.60 km
Resurrection Catholic Secondary School
Secondary: Catholic
1.69 km
Cameron Heights Collegiate Institute
Secondary: Public
3.66 km













