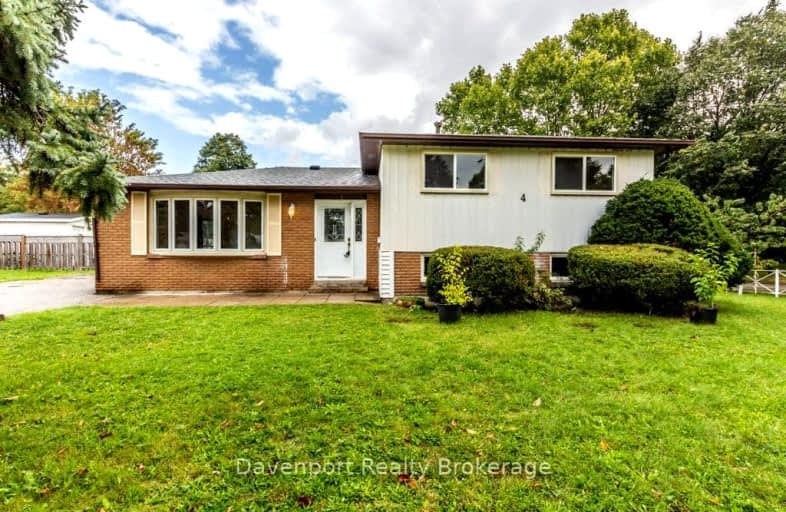Very Walkable
- Most errands can be accomplished on foot.
72
/100
Some Transit
- Most errands require a car.
49
/100
Very Bikeable
- Most errands can be accomplished on bike.
71
/100

Westmount Public School
Elementary: Public
0.99 km
Southridge Public School
Elementary: Public
1.51 km
Queensmount Public School
Elementary: Public
1.50 km
A R Kaufman Public School
Elementary: Public
0.33 km
St Dominic Savio Catholic Elementary School
Elementary: Catholic
1.36 km
Empire Public School
Elementary: Public
1.62 km
St David Catholic Secondary School
Secondary: Catholic
4.73 km
Forest Heights Collegiate Institute
Secondary: Public
1.82 km
Kitchener Waterloo Collegiate and Vocational School
Secondary: Public
2.11 km
Bluevale Collegiate Institute
Secondary: Public
4.29 km
Waterloo Collegiate Institute
Secondary: Public
4.22 km
Resurrection Catholic Secondary School
Secondary: Catholic
1.66 km














