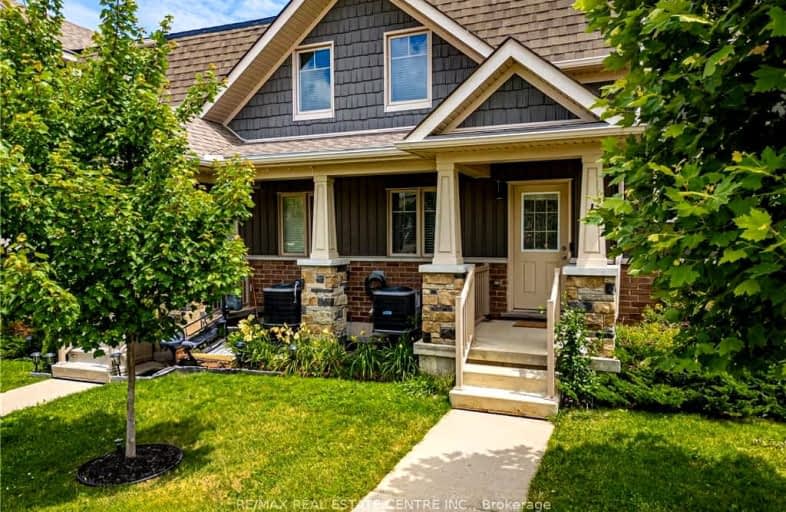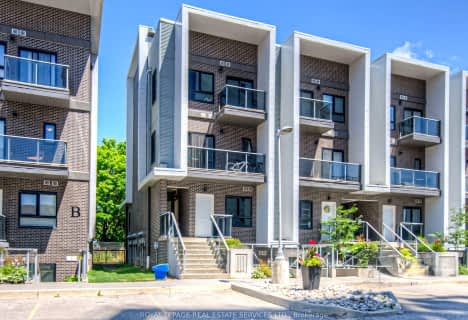
Car-Dependent
- Almost all errands require a car.
Some Transit
- Most errands require a car.
Somewhat Bikeable
- Almost all errands require a car.

St Mark Catholic Elementary School
Elementary: CatholicMeadowlane Public School
Elementary: PublicDriftwood Park Public School
Elementary: PublicWestheights Public School
Elementary: PublicWilliamsburg Public School
Elementary: PublicW.T. Townshend Public School
Elementary: PublicForest Heights Collegiate Institute
Secondary: PublicKitchener Waterloo Collegiate and Vocational School
Secondary: PublicResurrection Catholic Secondary School
Secondary: CatholicHuron Heights Secondary School
Secondary: PublicSt Mary's High School
Secondary: CatholicCameron Heights Collegiate Institute
Secondary: Public-
Fox Glove Park
Fox glove, Kitchener ON 1.44km -
Lynnvalley Park
Kitchener ON 1.6km -
Max Becker Common
Max Becker Dr (at Commonwealth St.), Kitchener ON 1.84km
-
Libro Financial Group
1170 Fischer Hallman Rd (Westmount), Kitchener ON N2E 3Z3 2.14km -
CIBC
1188 Fischer-Hallman Rd (at Westmount Rd E), Kitchener ON N2E 0B7 2.21km -
President's Choice Financial
875 Highland Rd W, Kitchener ON N2N 2Y2 3.37km
- 3 bath
- 3 bed
- 1400 sqft
H-52-175 David Bergey Drive, Kitchener, Ontario • N2E 4H6 • Kitchener
- 2 bath
- 3 bed
- 1400 sqft
36 A-1430 Highland Road West, Kitchener, Ontario • N2N 0C3 • Kitchener



















