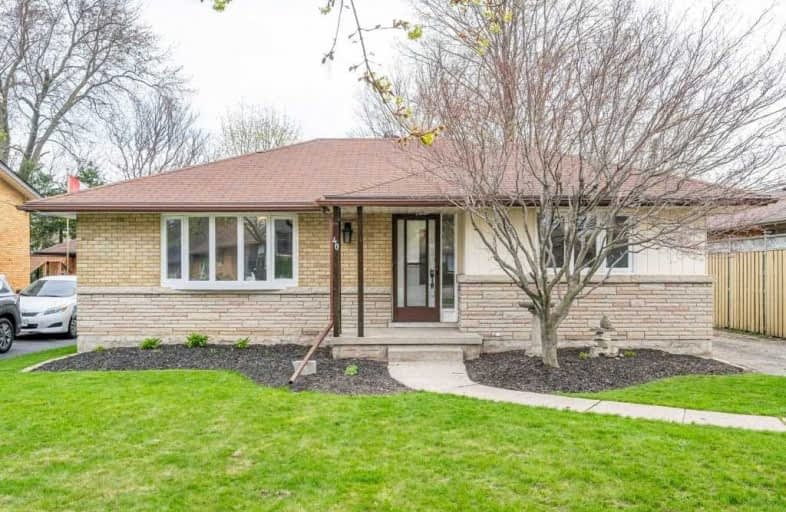
Rosemount School
Elementary: Public
0.66 km
Mackenzie King Public School
Elementary: Public
1.59 km
Smithson Public School
Elementary: Public
0.59 km
St Anne Catholic Elementary School
Elementary: Catholic
1.00 km
Stanley Park Public School
Elementary: Public
1.51 km
Sheppard Public School
Elementary: Public
1.47 km
Rosemount - U Turn School
Secondary: Public
0.67 km
Bluevale Collegiate Institute
Secondary: Public
3.39 km
Eastwood Collegiate Institute
Secondary: Public
2.16 km
Grand River Collegiate Institute
Secondary: Public
2.19 km
St Mary's High School
Secondary: Catholic
4.41 km
Cameron Heights Collegiate Institute
Secondary: Public
2.09 km







