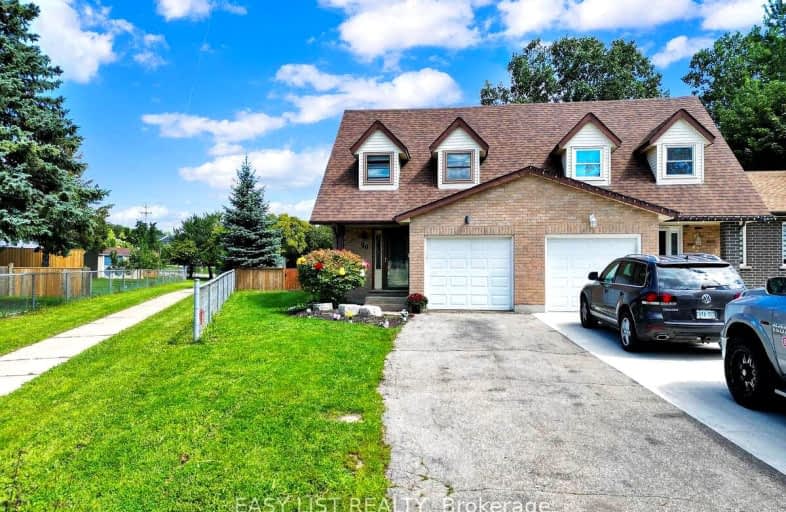Somewhat Walkable
- Some errands can be accomplished on foot.
Some Transit
- Most errands require a car.
Bikeable
- Some errands can be accomplished on bike.

Chicopee Hills Public School
Elementary: PublicCrestview Public School
Elementary: PublicStanley Park Public School
Elementary: PublicHoward Robertson Public School
Elementary: PublicLackner Woods Public School
Elementary: PublicSaint John Paul II Catholic Elementary School
Elementary: CatholicRosemount - U Turn School
Secondary: PublicÉSC Père-René-de-Galinée
Secondary: CatholicEastwood Collegiate Institute
Secondary: PublicGrand River Collegiate Institute
Secondary: PublicSt Mary's High School
Secondary: CatholicCameron Heights Collegiate Institute
Secondary: Public-
The Bent Elbow
2880 King Street E, Kitchener, ON N2A 2.55km -
Del’s Italian Kitchen
2980 King Street E, Kitchener, ON N2A 1A9 2.57km -
Martini's
2980 King Street E, Kitchener, ON N2A 1A9 2.58km
-
McDonald's
1020 Ottawa Street North, Kitchener, ON N2A 3Z3 1.42km -
Tim Hortons
1426 Weber St E, Kitchener, ON N2A 3A7 2.4km -
Tim Hortons
1475 Victoria Street N, Kitchener, ON N2B 3E4 2.53km
-
GoodLife Fitness
589 Fairway Road South, Kitchener, ON N2C 1X3 4km -
YMCA of Kitchener Waterloo
333 Carwood Avenue, Kitchener, ON N2G 3C5 4.23km -
CrossFit Kitchener
543 Mill Street, Unit 6, Kitchener, ON N2G 2Y5 4.59km
-
Fairway Lackner Pharmacy
900 Fairway Crescent, Kitchener, ON N2A 0A1 1.31km -
Zehrs
1005 Ottawa Street N, Kitchener, ON N2A 1H1 1.64km -
Drugstore Pharmacy
1005 Ottawa Street N, Kitchener, ON N2A 1H2 1.64km
-
Jumbo Dragon
1405 Ottawa Street N, Kitchener, ON N2A 0E8 0.72km -
Subway Restaurants
900 Fairway Crescent, Kitchener, ON N2A 0A1 1.31km -
Delicious Pizza
2-900 Fairway Crescent, Kitchener, ON N2A 0A1 1.31km
-
Stanley Park Mall
1005 Ottawa Street N, Kitchener, ON N2A 1H2 1.64km -
Fairview Park Mall
2960 Kingsway Drive, Kitchener, ON N2C 1X1 3.25km -
Market Square Shopping Centre
40 Weber Street E, Kitchener, ON N2H 6R3 4.83km
-
Zehrs
1005 Ottawa Street N, Kitchener, ON N2A 1H1 1.64km -
Bulk Barn
1400 Weber Street E, Kitchener, ON N2A 3Z8 2.3km -
Golden Indian Food and Spices
1400 Weber Street E, Suite A-2, Kitchener, ON N2A 3Z8 2.31km
-
Winexpert Kitchener
645 Westmount Road E, Unit 2, Kitchener, ON N2E 3S3 7.14km -
LCBO
115 King Street S, Waterloo, ON N2L 5A3 7.88km -
The Beer Store
875 Highland Road W, Kitchener, ON N2N 2Y2 8.44km
-
Circle K
1025 Ottawa Street N, Kitchener, ON N2A 1H3 1.49km -
Camper's World
1621 Victoria Street N, Kitchener, ON N2B 3E6 2.57km -
Crosby Volkswagen-Audi
1175 Weber Street E, Kitchener, ON N2A 1C1 2.64km
-
Cineplex Cinemas Kitchener and VIP
225 Fairway Road S, Kitchener, ON N2C 1X2 3.65km -
Frederick Twin Cinemas
385 Frederick Street, Kitchener, ON N2H 2P2 3.92km -
Imagine Cinemas
Frederick Mall, 385 Frederick Street, Kitchener, ON N2H 2P2 3.92km
-
Kitchener Public Library
85 Queen Street N, Kitchener, ON N2H 2H1 4.94km -
Public Libraries
150 Pioneer Drive, Kitchener, ON N2P 2C2 6.44km -
Idea Exchange
435 King Street E, Cambridge, ON N3H 3N1 7.89km
-
Grand River Hospital
3570 King Street E, Kitchener, ON N2A 2W1 3.13km -
St. Mary's General Hospital
911 Queen's Boulevard, Kitchener, ON N2M 1B2 6.25km -
Grand River Hospital
835 King Street W, Kitchener, ON N2G 1G3 7.05km
-
Eby Park
127 Holborn Dr, Kitchener ON 1.04km -
Westchester Park
Kitchener ON N2B 3M8 1.42km -
Stanley Park Community Center Play Structure
1.92km
-
Bitcoin Depot - Bitcoin ATM
900 Fairway Cres, Kitchener ON N2A 0A1 1.31km -
RBC Royal Bank
1020 Ottawa St N (at River Rd.), Kitchener ON N2A 3Z3 1.55km -
HODL Bitcoin ATM - Farah Foods
210 Lorraine Ave, Kitchener ON N2B 3T4 1.61km













