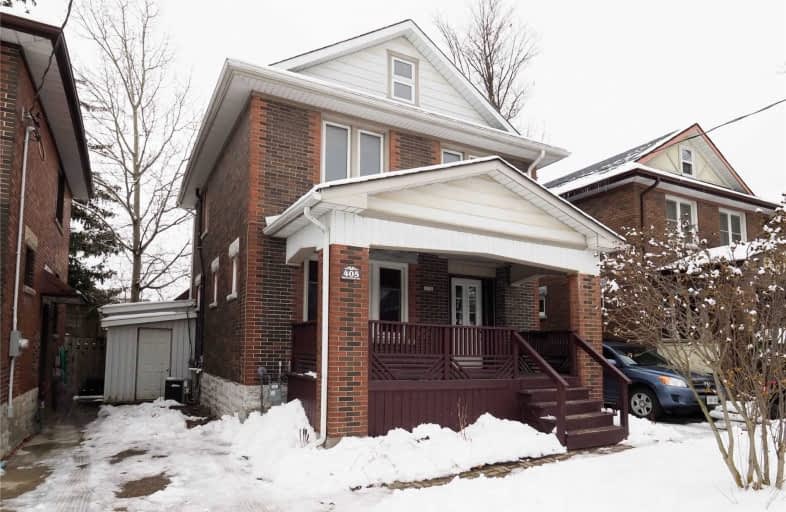
St Teresa Catholic Elementary School
Elementary: Catholic
0.86 km
Courtland Avenue Public School
Elementary: Public
1.96 km
Prueter Public School
Elementary: Public
1.01 km
Margaret Avenue Public School
Elementary: Public
0.48 km
St Anne Catholic Elementary School
Elementary: Catholic
1.49 km
Suddaby Public School
Elementary: Public
0.90 km
Rosemount - U Turn School
Secondary: Public
2.15 km
Kitchener Waterloo Collegiate and Vocational School
Secondary: Public
2.06 km
Bluevale Collegiate Institute
Secondary: Public
2.07 km
Eastwood Collegiate Institute
Secondary: Public
2.98 km
St Mary's High School
Secondary: Catholic
4.72 km
Cameron Heights Collegiate Institute
Secondary: Public
1.76 km





