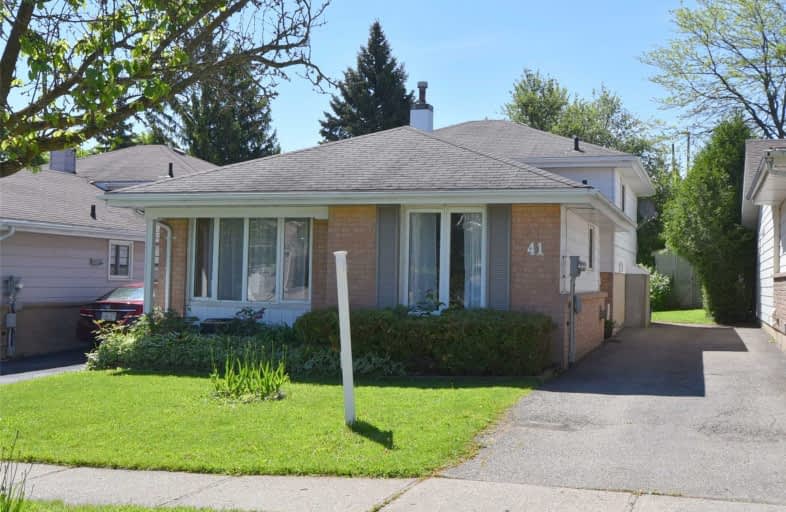Sold on Jun 14, 2019
Note: Property is not currently for sale or for rent.

-
Type: Detached
-
Style: Backsplit 4
-
Lot Size: 34 x 150 Feet
-
Age: 31-50 years
-
Taxes: $2,892 per year
-
Days on Site: 36 Days
-
Added: Sep 07, 2019 (1 month on market)
-
Updated:
-
Last Checked: 3 months ago
-
MLS®#: X4445505
-
Listed By: Rock star real estate inc., brokerage
Lovely 4-Level Backsplit Home On A Quiet Court. Abundance Of Space! Open Concept & Carpet-Free Living/Dining Room W/ Lots Of Natural Light, Large Family Eat-In Kitchen. Top Floor Has 3 Spacious Bedrooms. And There Is More Livable Space Leftover For...Kids Play Room, Home Office, Media/Entertainment Room Or Exercise Room! Location Convenience, Less Than 10 Min Drive To Conestoga Parkway For The Commuter; 11 Min To Sunrise Centre For The Shopper!
Extras
Inclusions: Fridge, Stove, Dishwasher, Washer, Dryer, All Window Coverings, All Electrical Light Fixtures, Shed
Property Details
Facts for 41 Fenwick Court, Kitchener
Status
Days on Market: 36
Last Status: Sold
Sold Date: Jun 14, 2019
Closed Date: Jul 12, 2019
Expiry Date: Aug 09, 2019
Sold Price: $421,000
Unavailable Date: Jun 14, 2019
Input Date: May 09, 2019
Property
Status: Sale
Property Type: Detached
Style: Backsplit 4
Age: 31-50
Area: Kitchener
Inside
Bedrooms: 3
Bathrooms: 2
Kitchens: 1
Rooms: 10
Den/Family Room: Yes
Air Conditioning: Central Air
Fireplace: No
Washrooms: 2
Building
Basement: Finished
Heat Type: Forced Air
Heat Source: Gas
Exterior: Alum Siding
Exterior: Brick
Water Supply: Municipal
Special Designation: Unknown
Parking
Driveway: Private
Garage Type: None
Covered Parking Spaces: 2
Total Parking Spaces: 2
Fees
Tax Year: 2018
Tax Legal Description: Plan 1458 Lot 7
Taxes: $2,892
Highlights
Feature: Public Trans
Feature: School
Land
Cross Street: Fischer-Hallman / Vi
Municipality District: Kitchener
Fronting On: South
Parcel Number: 224470329
Pool: None
Sewer: Sewers
Lot Depth: 150 Feet
Lot Frontage: 34 Feet
Rooms
Room details for 41 Fenwick Court, Kitchener
| Type | Dimensions | Description |
|---|---|---|
| Kitchen Ground | 3.20 x 4.98 | |
| Living Ground | 3.43 x 6.50 | |
| Bathroom 2nd | - | |
| Master 2nd | 3.05 x 4.57 | |
| 2nd Br 2nd | 2.79 x 3.81 | |
| 3rd Br 2nd | 2.64 x 2.90 | |
| Bathroom In Betwn | 5.64 x 6.60 | |
| Rec In Betwn | 5.64 x 6.60 | |
| Games Bsmt | 6.71 x 6.71 | |
| Laundry Bsmt | - |
| XXXXXXXX | XXX XX, XXXX |
XXXX XXX XXXX |
$XXX,XXX |
| XXX XX, XXXX |
XXXXXX XXX XXXX |
$XXX,XXX | |
| XXXXXXXX | XXX XX, XXXX |
XXXXXXX XXX XXXX |
|
| XXX XX, XXXX |
XXXXXX XXX XXXX |
$XXX,XXX |
| XXXXXXXX XXXX | XXX XX, XXXX | $421,000 XXX XXXX |
| XXXXXXXX XXXXXX | XXX XX, XXXX | $429,900 XXX XXXX |
| XXXXXXXX XXXXXXX | XXX XX, XXXX | XXX XXXX |
| XXXXXXXX XXXXXX | XXX XX, XXXX | $429,000 XXX XXXX |

St Paul Catholic Elementary School
Elementary: CatholicWestmount Public School
Elementary: PublicSouthridge Public School
Elementary: PublicA R Kaufman Public School
Elementary: PublicSt Dominic Savio Catholic Elementary School
Elementary: CatholicSandhills Public School
Elementary: PublicSt David Catholic Secondary School
Secondary: CatholicForest Heights Collegiate Institute
Secondary: PublicKitchener Waterloo Collegiate and Vocational School
Secondary: PublicWaterloo Collegiate Institute
Secondary: PublicResurrection Catholic Secondary School
Secondary: CatholicCameron Heights Collegiate Institute
Secondary: Public

