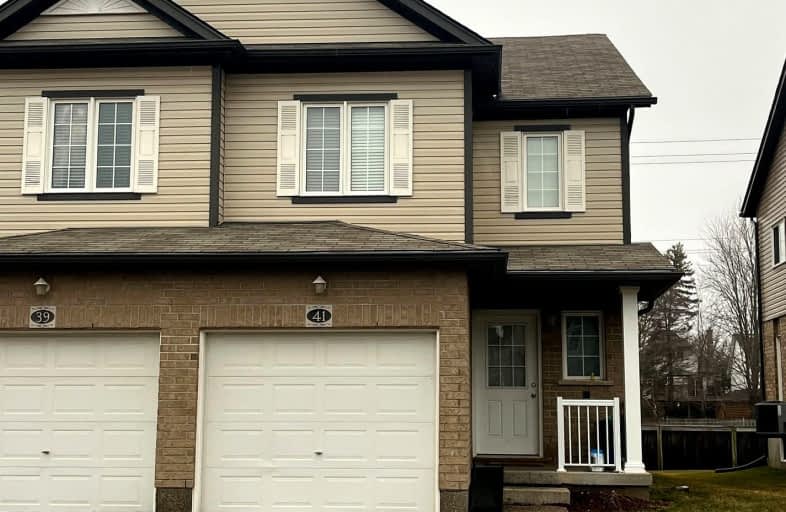Very Walkable
- Most errands can be accomplished on foot.
77
/100
Good Transit
- Some errands can be accomplished by public transportation.
56
/100
Very Bikeable
- Most errands can be accomplished on bike.
80
/100

John Darling Public School
Elementary: Public
2.11 km
Holy Rosary Catholic Elementary School
Elementary: Catholic
0.88 km
Westvale Public School
Elementary: Public
0.82 km
St Dominic Savio Catholic Elementary School
Elementary: Catholic
1.45 km
Mary Johnston Public School
Elementary: Public
2.35 km
Sandhills Public School
Elementary: Public
1.21 km
St David Catholic Secondary School
Secondary: Catholic
5.61 km
Forest Heights Collegiate Institute
Secondary: Public
3.12 km
Kitchener Waterloo Collegiate and Vocational School
Secondary: Public
4.34 km
Waterloo Collegiate Institute
Secondary: Public
5.09 km
Resurrection Catholic Secondary School
Secondary: Catholic
0.88 km
Sir John A Macdonald Secondary School
Secondary: Public
4.82 km
$
$2,500
- 1 bath
- 3 bed
- 1100 sqft
Upper-328 Breezewood Crescent, Waterloo, Ontario • N2L 5K5 • Waterloo














