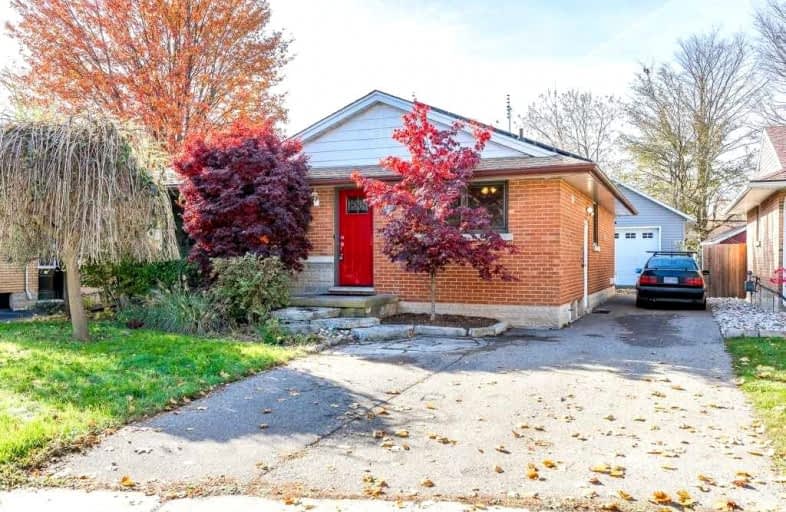
Rosemount School
Elementary: PublicMackenzie King Public School
Elementary: PublicSmithson Public School
Elementary: PublicSt Anne Catholic Elementary School
Elementary: CatholicStanley Park Public School
Elementary: PublicSheppard Public School
Elementary: PublicRosemount - U Turn School
Secondary: PublicBluevale Collegiate Institute
Secondary: PublicEastwood Collegiate Institute
Secondary: PublicGrand River Collegiate Institute
Secondary: PublicSt Mary's High School
Secondary: CatholicCameron Heights Collegiate Institute
Secondary: Public- 2 bath
- 4 bed
- 2000 sqft
118 Lancaster Street West, Kitchener, Ontario • N2H 4T6 • Kitchener
- 3 bath
- 6 bed
- 2000 sqft
120 Lancaster Street West, Kitchener, Ontario • N2H 4T6 • Kitchener













