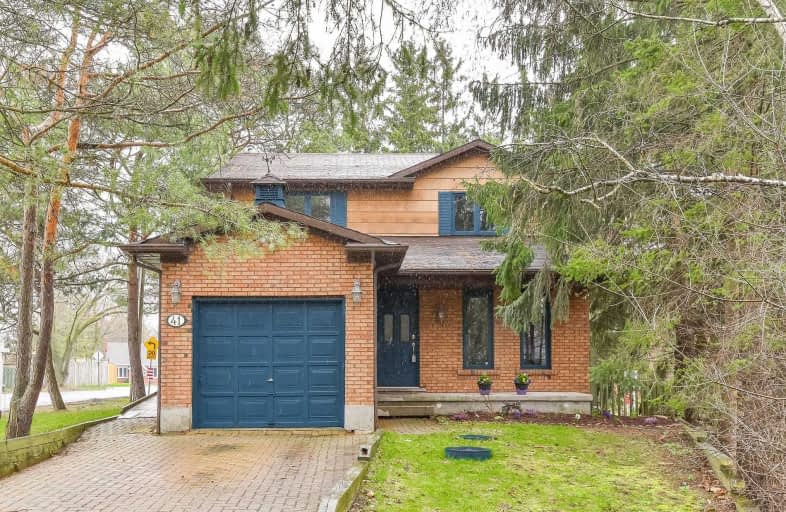Inactive on Jul 31, 2019
Note: Property is not currently for sale or for rent.

-
Type: Detached
-
Style: 2-Storey
-
Size: 1500 sqft
-
Lot Size: 39.99 x 177.98 Feet
-
Age: 16-30 years
-
Taxes: $3,891 per year
-
Days on Site: 72 Days
-
Added: Sep 07, 2019 (2 months on market)
-
Updated:
-
Last Checked: 3 months ago
-
MLS®#: X4458685
-
Listed By: Non-treb board office, brokerage
Steps To Grand River & Chicopee Ski Hill, This 4 Bedroom/2 Full Bathroom Family Home Is A Dream Come True! Featuring New Furnace & A/C, Washer, Dryer And Stove With Stickers Still On! Updated Flooring, Paint & Trim Throughout Gives This Sun-Filled Space A 'New Home' Feel! Natural Hardwood Flooring & Brand New Carpeting Apr 2019. Walkout To Covered Deck From Great Room W/Exposed Brick Wall & Wood Fireplace. Superb Location Near #401 & #8, Hospital Etc.
Extras
Interboard Listing: Cambridge Association Of Realtors** Enjoy Fishing, Canoeing, Or Kayaking? Or Perhaps Skiing Or Tubing Is Your Passion...It's All Within A 5-Minute Walk! Sip Your Favourite Beverage On The Pvt, Covered Deck.
Property Details
Facts for 41 Morrison Road, Kitchener
Status
Days on Market: 72
Last Status: Expired
Sold Date: Jun 16, 2025
Closed Date: Nov 30, -0001
Expiry Date: Jul 31, 2019
Unavailable Date: Jul 31, 2019
Input Date: May 22, 2019
Prior LSC: Listing with no contract changes
Property
Status: Sale
Property Type: Detached
Style: 2-Storey
Size (sq ft): 1500
Age: 16-30
Area: Kitchener
Availability Date: Flexible
Assessment Amount: $354,250
Assessment Year: 2019
Inside
Bedrooms: 4
Bathrooms: 2
Kitchens: 1
Rooms: 11
Den/Family Room: Yes
Air Conditioning: Central Air
Fireplace: Yes
Laundry Level: Main
Central Vacuum: N
Washrooms: 2
Utilities
Electricity: Available
Gas: Available
Cable: Available
Telephone: Available
Building
Basement: Finished
Basement 2: Full
Heat Type: Forced Air
Heat Source: Gas
Exterior: Brick
Exterior: Vinyl Siding
Elevator: N
UFFI: No
Energy Certificate: N
Green Verification Status: N
Water Supply Type: Artesian Wel
Water Supply: Municipal
Special Designation: Unknown
Parking
Driveway: Private
Garage Spaces: 1
Garage Type: Attached
Covered Parking Spaces: 3
Total Parking Spaces: 4
Fees
Tax Year: 2019
Tax Legal Description: Pt Lt 12 Beasley's Old Survey Kitchener As In 7927
Taxes: $3,891
Highlights
Feature: Fenced Yard
Feature: Grnbelt/Conserv
Feature: Public Transit
Feature: School
Feature: School Bus Route
Land
Cross Street: King St E To Morriso
Municipality District: Kitchener
Fronting On: West
Pool: None
Sewer: Septic
Lot Depth: 177.98 Feet
Lot Frontage: 39.99 Feet
Lot Irregularities: Irregular
Acres: < .50
Zoning: R6
Waterfront: None
Rooms
Room details for 41 Morrison Road, Kitchener
| Type | Dimensions | Description |
|---|---|---|
| Living Main | 2.95 x 4.11 | |
| Dining Main | 2.74 x 3.44 | |
| Kitchen Main | 2.95 x 4.08 | Breakfast Bar |
| Great Rm Main | 3.81 x 6.52 | Fireplace |
| Bathroom Main | 2.44 x 2.74 | Updated |
| Laundry Main | - | |
| Master 2nd | 3.16 x 3.99 | |
| Bathroom 2nd | 2.44 x 3.14 | Updated |
| Br 2nd | 2.97 x 3.53 | |
| Br 2nd | 2.98 x 3.17 | |
| Br 2nd | 2.89 x 3.10 | |
| Rec Bsmt | 3.32 x 11.33 |
| XXXXXXXX | XXX XX, XXXX |
XXXXXXXX XXX XXXX |
|
| XXX XX, XXXX |
XXXXXX XXX XXXX |
$XXX,XXX | |
| XXXXXXXX | XXX XX, XXXX |
XXXX XXX XXXX |
$XXX,XXX |
| XXX XX, XXXX |
XXXXXX XXX XXXX |
$XXX,XXX |
| XXXXXXXX XXXXXXXX | XXX XX, XXXX | XXX XXXX |
| XXXXXXXX XXXXXX | XXX XX, XXXX | $499,900 XXX XXXX |
| XXXXXXXX XXXX | XXX XX, XXXX | $485,000 XXX XXXX |
| XXXXXXXX XXXXXX | XXX XX, XXXX | $549,900 XXX XXXX |

Chicopee Hills Public School
Elementary: PublicÉIC Père-René-de-Galinée
Elementary: CatholicSt Aloysius Catholic Elementary School
Elementary: CatholicHoward Robertson Public School
Elementary: PublicLackner Woods Public School
Elementary: PublicSaint John Paul II Catholic Elementary School
Elementary: CatholicRosemount - U Turn School
Secondary: PublicÉSC Père-René-de-Galinée
Secondary: CatholicPreston High School
Secondary: PublicEastwood Collegiate Institute
Secondary: PublicGrand River Collegiate Institute
Secondary: PublicSt Mary's High School
Secondary: Catholic

