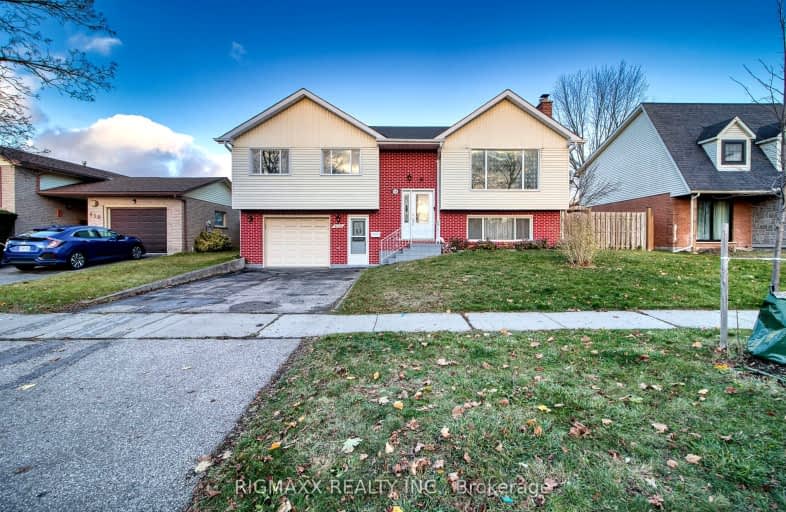
Video Tour
Very Walkable
- Most errands can be accomplished on foot.
72
/100
Some Transit
- Most errands require a car.
47
/100
Very Bikeable
- Most errands can be accomplished on bike.
75
/100

Mackenzie King Public School
Elementary: Public
1.18 km
Canadian Martyrs Catholic Elementary School
Elementary: Catholic
0.80 km
St Daniel Catholic Elementary School
Elementary: Catholic
1.49 km
Crestview Public School
Elementary: Public
0.65 km
Stanley Park Public School
Elementary: Public
1.02 km
Franklin Public School
Elementary: Public
1.84 km
Rosemount - U Turn School
Secondary: Public
1.73 km
ÉSC Père-René-de-Galinée
Secondary: Catholic
5.87 km
Eastwood Collegiate Institute
Secondary: Public
2.90 km
Grand River Collegiate Institute
Secondary: Public
0.18 km
St Mary's High School
Secondary: Catholic
5.13 km
Cameron Heights Collegiate Institute
Secondary: Public
3.96 km
-
Crestview P.S. Play Structure
0.13km -
Eby Park
127 Holborn Dr, Kitchener ON 0.82km -
Safe Play Playground Inspections
295 Kenneth Ave, Kitchener ON N2A 1W5 1.94km
-
President's Choice Financial Pavilion and ATM
1005 Ottawa St N, Kitchener ON N2A 1H2 1.27km -
RBC Royal Bank
901 Victoria St N (river rd), Kitchener ON N2B 3C3 2.31km -
TD Bank Financial Group
1241 Weber St E (btwn Fergus & Arlington), Kitchener ON N2A 1C2 2.92km












