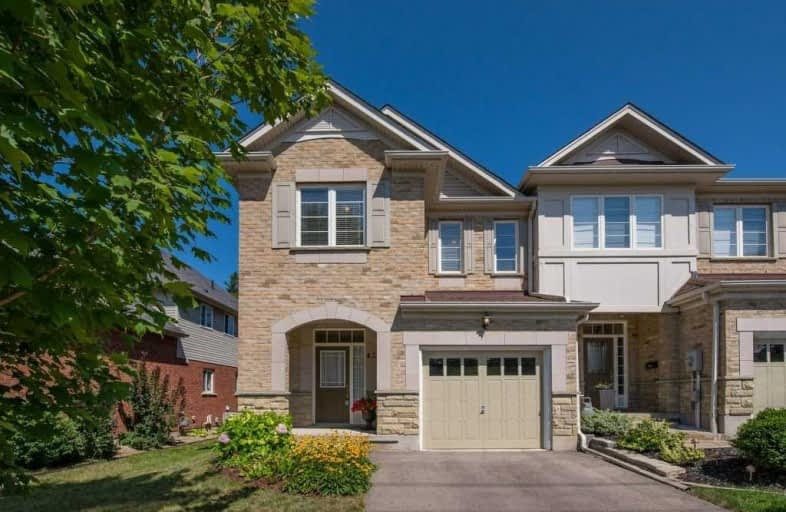Sold on Aug 27, 2020
Note: Property is not currently for sale or for rent.

-
Type: Att/Row/Twnhouse
-
Style: 2-Storey
-
Size: 2000 sqft
-
Lot Size: 33.51 x 116.06 Feet
-
Age: 6-15 years
-
Taxes: $4,200 per year
-
Days on Site: 8 Days
-
Added: Aug 19, 2020 (1 week on market)
-
Updated:
-
Last Checked: 3 months ago
-
MLS®#: X4879342
-
Listed By: Re/max twin city realty inc., brokerage
True Greenspace! Welcome To This Beautiful 3 Bedroom, 2.5 Bath Freehold Townhouse In Desirable Doon South. Prepare To Be Impressed! Pristine Hardwoods Grace The Front Foyer With Inside Entry From Garage. The Natural Light Captures The Beauty Of Wild Flowers & Treeline Right From The Front Entry! 9Ft Ceilings On Both Main And Upper Levels. Open Concept Main Floor W/ Great Room Boasting Gorgeous Views Of Nature While Enjoying Natural Gas Fireplace.
Extras
Protected Greenspace Means No Rear Neighbours Ever! Beautifully Finished. Brick & Stone From Ground To Rooftop. New Roof 2019. New Driveway 2019. Perfectly Maintained.**Interboard Listing: Cambridge R.E. Assoc**
Property Details
Facts for 42 Doon Mills Drive, Kitchener
Status
Days on Market: 8
Last Status: Sold
Sold Date: Aug 27, 2020
Closed Date: Oct 21, 2020
Expiry Date: Oct 31, 2020
Sold Price: $632,500
Unavailable Date: Aug 27, 2020
Input Date: Aug 20, 2020
Prior LSC: Listing with no contract changes
Property
Status: Sale
Property Type: Att/Row/Twnhouse
Style: 2-Storey
Size (sq ft): 2000
Age: 6-15
Area: Kitchener
Assessment Amount: $382,000
Assessment Year: 2020
Inside
Bedrooms: 3
Bathrooms: 3
Kitchens: 1
Rooms: 11
Den/Family Room: Yes
Air Conditioning: Central Air
Fireplace: Yes
Laundry Level: Upper
Central Vacuum: Y
Washrooms: 3
Utilities
Electricity: Yes
Gas: Yes
Cable: Available
Telephone: Available
Building
Basement: Full
Basement 2: Unfinished
Heat Type: Forced Air
Heat Source: Gas
Exterior: Brick
Exterior: Stone
Elevator: N
UFFI: No
Energy Certificate: N
Green Verification Status: N
Water Supply: Municipal
Physically Handicapped-Equipped: N
Special Designation: Unknown
Retirement: N
Parking
Driveway: Private
Garage Spaces: 1
Garage Type: Attached
Covered Parking Spaces: 1
Total Parking Spaces: 2
Fees
Tax Year: 2020
Tax Legal Description: Pt Blk 98 Pl 58M226 Kitchener Pts 1 & 36, 58R15240
Taxes: $4,200
Additional Mo Fees: 69.41
Highlights
Feature: Golf
Feature: Grnbelt/Conserv
Feature: Park
Feature: River/Stream
Feature: School
Feature: School Bus Route
Land
Cross Street: Doon S To Doon Mills
Municipality District: Kitchener
Fronting On: West
Parcel of Tied Land: Y
Pool: None
Sewer: Sewers
Lot Depth: 116.06 Feet
Lot Frontage: 33.51 Feet
Acres: < .50
Zoning: Res
Waterfront: None
Additional Media
- Virtual Tour: https://unbranded.youriguide.com/42_doon_mills_dr_kitchener_on
Rooms
Room details for 42 Doon Mills Drive, Kitchener
| Type | Dimensions | Description |
|---|---|---|
| Kitchen Main | 3.35 x 6.10 | |
| Great Rm Main | 4.27 x 3.96 | |
| Dining Main | 3.66 x 4.88 | |
| Bathroom Main | - | |
| Master 2nd | 4.27 x 3.96 | |
| Bathroom 2nd | 3.35 x 2.74 | |
| Br 2nd | 3.35 x 3.35 | |
| Bathroom 2nd | 2.44 x 1.52 | |
| Br 2nd | 4.27 x 3.05 | |
| Den 2nd | 3.35 x 4.57 | |
| Laundry 2nd | - |
| XXXXXXXX | XXX XX, XXXX |
XXXX XXX XXXX |
$XXX,XXX |
| XXX XX, XXXX |
XXXXXX XXX XXXX |
$XXX,XXX |
| XXXXXXXX XXXX | XXX XX, XXXX | $632,500 XXX XXXX |
| XXXXXXXX XXXXXX | XXX XX, XXXX | $545,000 XXX XXXX |

Groh Public School
Elementary: PublicSt Timothy Catholic Elementary School
Elementary: CatholicPioneer Park Public School
Elementary: PublicSt Kateri Tekakwitha Catholic Elementary School
Elementary: CatholicDoon Public School
Elementary: PublicJ W Gerth Public School
Elementary: PublicÉSC Père-René-de-Galinée
Secondary: CatholicPreston High School
Secondary: PublicEastwood Collegiate Institute
Secondary: PublicHuron Heights Secondary School
Secondary: PublicGrand River Collegiate Institute
Secondary: PublicSt Mary's High School
Secondary: Catholic

