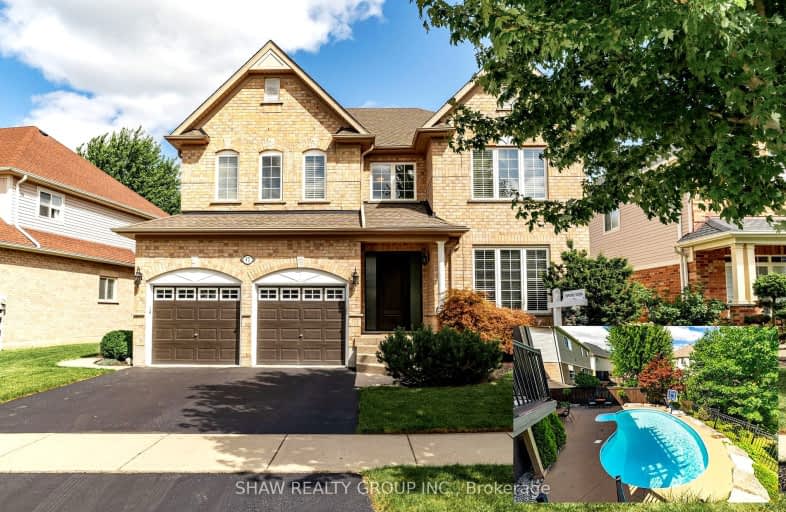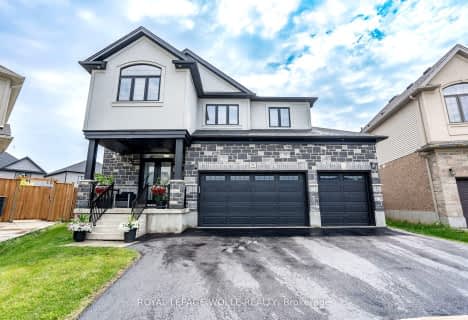Car-Dependent
- Most errands require a car.
Some Transit
- Most errands require a car.
Somewhat Bikeable
- Most errands require a car.

Chicopee Hills Public School
Elementary: PublicSt Aloysius Catholic Elementary School
Elementary: CatholicCrestview Public School
Elementary: PublicHoward Robertson Public School
Elementary: PublicLackner Woods Public School
Elementary: PublicSaint John Paul II Catholic Elementary School
Elementary: CatholicRosemount - U Turn School
Secondary: PublicÉSC Père-René-de-Galinée
Secondary: CatholicPreston High School
Secondary: PublicEastwood Collegiate Institute
Secondary: PublicGrand River Collegiate Institute
Secondary: PublicSt Mary's High School
Secondary: Catholic-
Morrison Park
Kitchener ON 0.86km -
Knollwood Park
East Ave (at Borden Ave. N.), Kitchener ON 4.75km -
Alpine Park
Kingswood Dr, Kitchener ON N2E 1N1 5.71km
-
BMO Bank of Montreal
1375 Weber St E, Kitchener ON N2A 3Y7 2.3km -
TD Bank Financial Group
1241 Weber St E (btwn Fergus & Arlington), Kitchener ON N2A 1C2 2.66km -
TD Canada Trust ATM
4233 King St E, Kitchener ON N2P 2E9 3.41km
- 4 bath
- 4 bed
- 3500 sqft
04-258 Edgewater Crescent, Kitchener, Ontario • N2A 4M2 • Kitchener
- 4 bath
- 4 bed
- 3000 sqft
41 Rolling Acres Drive, Kitchener, Ontario • N2A 3W6 • Kitchener





