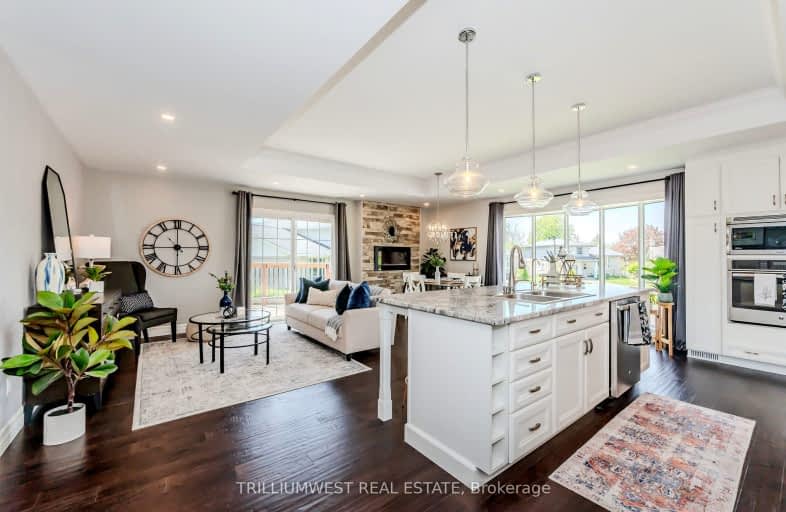Very Walkable
- Most errands can be accomplished on foot.
71
/100
Good Transit
- Some errands can be accomplished by public transportation.
50
/100
Very Bikeable
- Most errands can be accomplished on bike.
77
/100

St Mark Catholic Elementary School
Elementary: Catholic
1.34 km
Meadowlane Public School
Elementary: Public
1.36 km
St Paul Catholic Elementary School
Elementary: Catholic
0.65 km
Southridge Public School
Elementary: Public
0.23 km
Queensmount Public School
Elementary: Public
0.88 km
A R Kaufman Public School
Elementary: Public
1.40 km
Forest Heights Collegiate Institute
Secondary: Public
0.56 km
Kitchener Waterloo Collegiate and Vocational School
Secondary: Public
2.97 km
Bluevale Collegiate Institute
Secondary: Public
5.25 km
Waterloo Collegiate Institute
Secondary: Public
5.50 km
Resurrection Catholic Secondary School
Secondary: Catholic
2.41 km
Cameron Heights Collegiate Institute
Secondary: Public
3.53 km
-
Filsinger Park Playground
Kitchener ON 0.68km -
Forest Hill Park
1.12km -
Windale Park
Kitchener ON N2E 3H4 1.49km
-
BMO Bank of Montreal
875 Highland Rd W (at Fischer Hallman Rd), Kitchener ON N2N 2Y2 0.48km -
President's Choice Financial ATM
563 Highland Rd W, Kitchener ON N2M 5K2 0.54km -
Scotiabank
491 Highland Rd W (at Westmount Rd. W.), Kitchener ON N2M 5K2 0.78km














