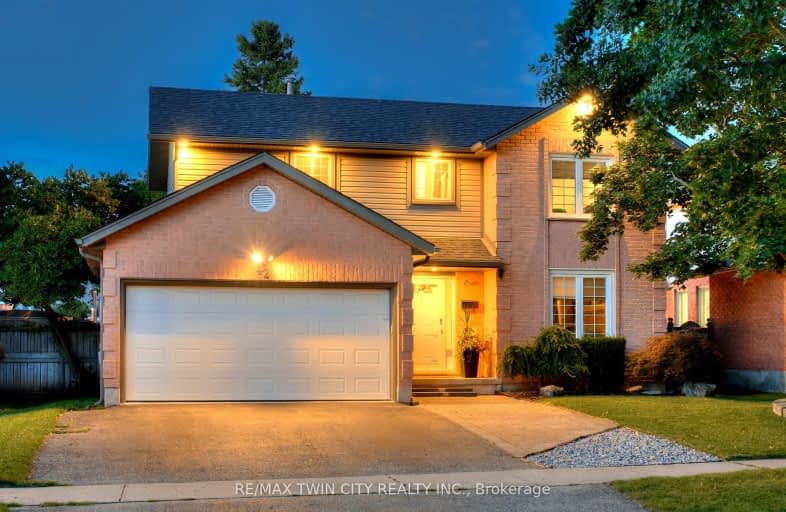Car-Dependent
- Most errands require a car.
42
/100
Some Transit
- Most errands require a car.
44
/100
Somewhat Bikeable
- Most errands require a car.
45
/100

St Timothy Catholic Elementary School
Elementary: Catholic
1.56 km
Country Hills Public School
Elementary: Public
2.26 km
Pioneer Park Public School
Elementary: Public
1.11 km
St Kateri Tekakwitha Catholic Elementary School
Elementary: Catholic
0.64 km
Brigadoon Public School
Elementary: Public
1.29 km
J W Gerth Public School
Elementary: Public
1.97 km
Rosemount - U Turn School
Secondary: Public
7.39 km
Eastwood Collegiate Institute
Secondary: Public
4.88 km
Huron Heights Secondary School
Secondary: Public
0.76 km
Grand River Collegiate Institute
Secondary: Public
7.02 km
St Mary's High School
Secondary: Catholic
2.81 km
Cameron Heights Collegiate Institute
Secondary: Public
5.80 km
-
Banffshire Park
Banffshire St, Kitchener ON 1.66km -
Tartan Park
Kitchener ON 2.7km -
Rittenhouse Park
Rittenhouse Rd, Kitchener ON N2E 2T9 3.12km
-
Scotiabank
601 Doon Village Rd (Millwood Cr), Kitchener ON N2P 1T6 0.81km -
TD Bank Financial Group
10 Manitou Dr, Kitchener ON N2C 2N3 2.57km -
Scotiabank
1144 Courtland Ave E (Shelley), Kitchener ON N2C 2H5 2.93km














