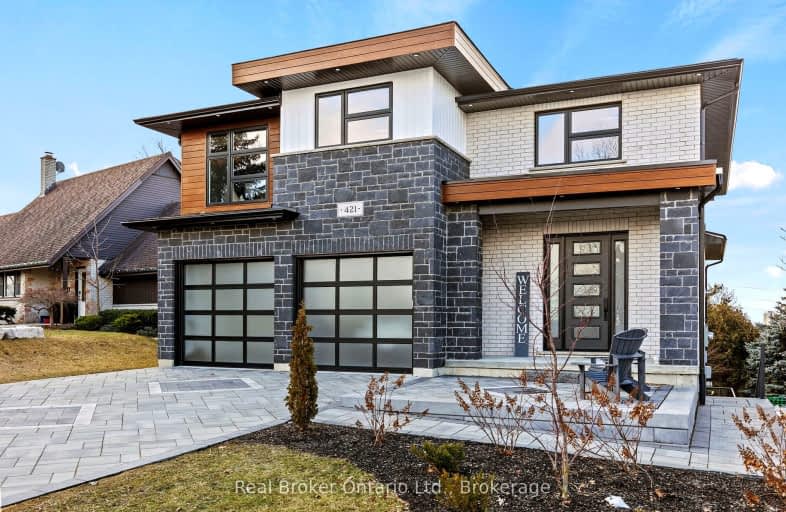Car-Dependent
- Most errands require a car.
25
/100
Some Transit
- Most errands require a car.
37
/100
Somewhat Bikeable
- Most errands require a car.
32
/100

Chicopee Hills Public School
Elementary: Public
1.16 km
St Aloysius Catholic Elementary School
Elementary: Catholic
1.88 km
Crestview Public School
Elementary: Public
1.98 km
Howard Robertson Public School
Elementary: Public
1.09 km
Lackner Woods Public School
Elementary: Public
1.58 km
Saint John Paul II Catholic Elementary School
Elementary: Catholic
1.65 km
Rosemount - U Turn School
Secondary: Public
3.58 km
ÉSC Père-René-de-Galinée
Secondary: Catholic
3.99 km
Eastwood Collegiate Institute
Secondary: Public
2.78 km
Grand River Collegiate Institute
Secondary: Public
2.19 km
St Mary's High School
Secondary: Catholic
4.11 km
Cameron Heights Collegiate Institute
Secondary: Public
4.50 km
-
Springmount Park
Kitchener ON 0.93km -
Stanley Park
Kitchener ON 1.81km -
Knollwood Park
East Ave (at Borden Ave. N.), Kitchener ON 3.71km
-
RBC Royal Bank ATM
2960 Kingsway Dr, Kitchener ON N2C 1X1 1.79km -
BMO Bank of Montreal
385 Fairway Rd S, Kitchener ON N2C 2N9 2.4km -
RBC Royal Bank
2960 Kingsway Dr, Kitchener ON N2C 1X1 2.84km


