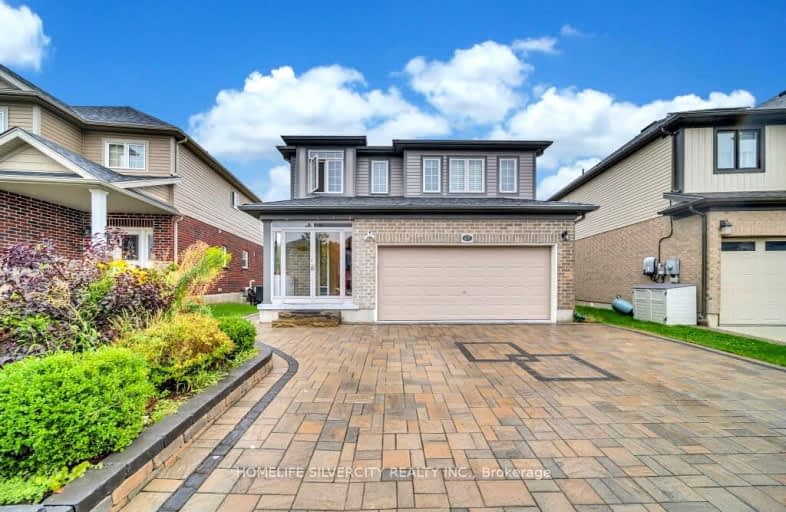Car-Dependent
- Almost all errands require a car.
19
/100
Some Transit
- Most errands require a car.
34
/100
Somewhat Bikeable
- Most errands require a car.
38
/100

Blessed Sacrament Catholic Elementary School
Elementary: Catholic
1.65 km
ÉÉC Cardinal-Léger
Elementary: Catholic
1.70 km
Country Hills Public School
Elementary: Public
2.52 km
Glencairn Public School
Elementary: Public
2.23 km
John Sweeney Catholic Elementary School
Elementary: Catholic
1.76 km
Jean Steckle Public School
Elementary: Public
0.60 km
Forest Heights Collegiate Institute
Secondary: Public
5.00 km
Kitchener Waterloo Collegiate and Vocational School
Secondary: Public
7.41 km
Eastwood Collegiate Institute
Secondary: Public
5.50 km
Huron Heights Secondary School
Secondary: Public
1.16 km
St Mary's High School
Secondary: Catholic
3.15 km
Cameron Heights Collegiate Institute
Secondary: Public
5.85 km
-
Sophia Park
Kitchener ON 0.85km -
Banffshire Park
Banffshire St, Kitchener ON 0.98km -
Tartan Park
Kitchener ON 1.33km
-
Bitcoin Depot - Bitcoin ATM
1606 Battler Rd, Kitchener ON N2R 0C9 1.52km -
President's Choice Financial ATM
700 Strasburg Rd, Kitchener ON N2E 2M2 2.32km -
BMO Bank of Montreal
795 Ottawa St S (at Strasburg Rd), Kitchener ON N2E 0A5 3.4km














