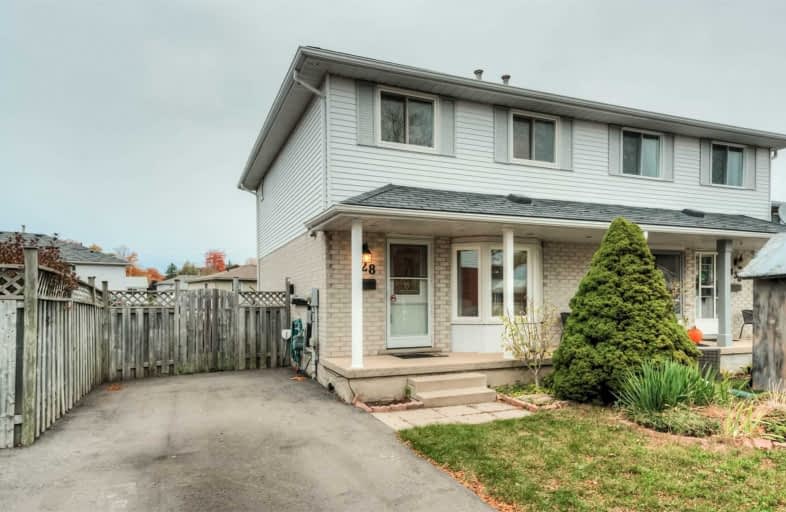Sold on Oct 20, 2020
Note: Property is not currently for sale or for rent.

-
Type: Semi-Detached
-
Style: 2-Storey
-
Size: 1100 sqft
-
Lot Size: 32 x 119 Feet
-
Age: 16-30 years
-
Taxes: $2,803 per year
-
Days on Site: 1 Days
-
Added: Oct 19, 2020 (1 day on market)
-
Updated:
-
Last Checked: 3 months ago
-
MLS®#: X4958908
-
Listed By: Re/max twin city realty inc., brokerage
Welcome Home To This Beautiful Semi-Detached Home, Located On A Family Friendly Private Court With The Best Neighbours You Can Get! This Bright And Spacious Home Is A Great Starter For New Family Or For A First Time Home Buyer. Offering New Driveway, A Large Deck Overlooking The Fully Fenced Backyard,Perfect For The Kids To Play In Or Hosting Family Get Togethers, 3 Bedrooms,1.5 Bathrooms And A Finished Basement, Lots Of Space For Everyone.
Extras
With Just A Short Drive To Monarch Woods Park, Nearby Schools, Restaurants, Shopping And Other Great Amenities, You Cannot Go Wrong With The Location. Book Your Showing Fast As It's Not Gonna Last.
Property Details
Facts for 428 Benesfort Court, Kitchener
Status
Days on Market: 1
Last Status: Sold
Sold Date: Oct 20, 2020
Closed Date: Dec 16, 2020
Expiry Date: Dec 18, 2020
Sold Price: $500,000
Unavailable Date: Oct 20, 2020
Input Date: Oct 19, 2020
Prior LSC: Listing with no contract changes
Property
Status: Sale
Property Type: Semi-Detached
Style: 2-Storey
Size (sq ft): 1100
Age: 16-30
Area: Kitchener
Assessment Amount: $255,000
Assessment Year: 2020
Inside
Bedrooms: 3
Bathrooms: 2
Kitchens: 1
Rooms: 8
Den/Family Room: Yes
Air Conditioning: Central Air
Fireplace: No
Washrooms: 2
Building
Basement: Finished
Heat Type: Forced Air
Heat Source: Gas
Exterior: Brick
Exterior: Vinyl Siding
Water Supply: Municipal
Special Designation: Other
Other Structures: Garden Shed
Parking
Driveway: Private
Garage Type: None
Covered Parking Spaces: 2
Total Parking Spaces: 2
Fees
Tax Year: 2020
Tax Legal Description: Pt Lt 48 Pl 1713 Kitchener Pt 6, 58R7234; Kitchene
Taxes: $2,803
Land
Cross Street: Victoria/Oprington/B
Municipality District: Kitchener
Fronting On: North
Parcel Number: 224540172
Pool: None
Sewer: Sewers
Lot Depth: 119 Feet
Lot Frontage: 32 Feet
Rooms
Room details for 428 Benesfort Court, Kitchener
| Type | Dimensions | Description |
|---|---|---|
| Kitchen Main | 2.72 x 2.72 | |
| Living Main | 4.60 x 5.50 | |
| Bathroom 2nd | - | 4 Pc Bath |
| Br 2nd | - | |
| Br 2nd | - | |
| Master 2nd | - | |
| Rec Bsmt | - | |
| Laundry Bsmt | - |
| XXXXXXXX | XXX XX, XXXX |
XXXX XXX XXXX |
$XXX,XXX |
| XXX XX, XXXX |
XXXXXX XXX XXXX |
$XXX,XXX |
| XXXXXXXX XXXX | XXX XX, XXXX | $500,000 XXX XXXX |
| XXXXXXXX XXXXXX | XXX XX, XXXX | $425,000 XXX XXXX |

St Mark Catholic Elementary School
Elementary: CatholicSouthridge Public School
Elementary: PublicA R Kaufman Public School
Elementary: PublicSt Dominic Savio Catholic Elementary School
Elementary: CatholicWestheights Public School
Elementary: PublicSandhills Public School
Elementary: PublicSt David Catholic Secondary School
Secondary: CatholicForest Heights Collegiate Institute
Secondary: PublicKitchener Waterloo Collegiate and Vocational School
Secondary: PublicWaterloo Collegiate Institute
Secondary: PublicResurrection Catholic Secondary School
Secondary: CatholicCameron Heights Collegiate Institute
Secondary: Public

