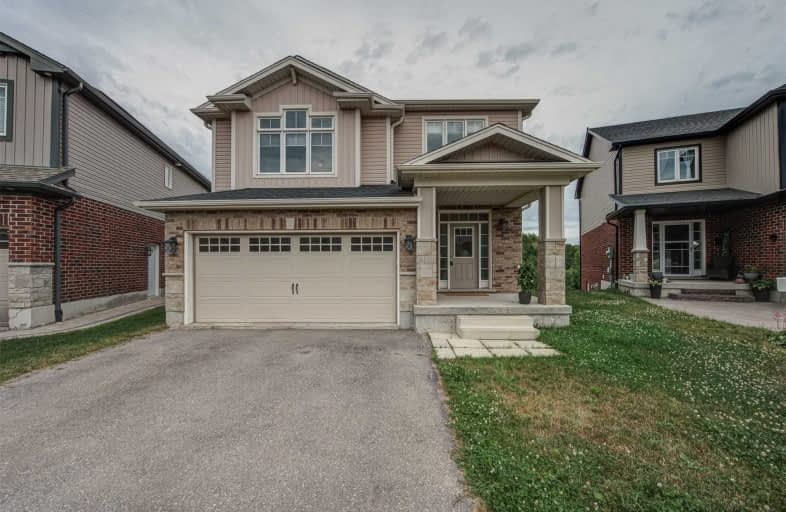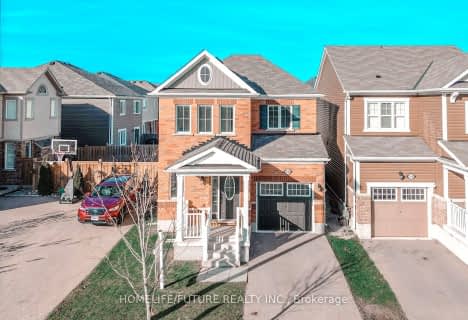
Blessed Sacrament Catholic Elementary School
Elementary: Catholic
2.86 km
ÉÉC Cardinal-Léger
Elementary: Catholic
2.89 km
St Kateri Tekakwitha Catholic Elementary School
Elementary: Catholic
2.06 km
Brigadoon Public School
Elementary: Public
1.28 km
John Sweeney Catholic Elementary School
Elementary: Catholic
2.34 km
Jean Steckle Public School
Elementary: Public
1.31 km
Rosemount - U Turn School
Secondary: Public
8.88 km
Forest Heights Collegiate Institute
Secondary: Public
6.29 km
Eastwood Collegiate Institute
Secondary: Public
6.35 km
Huron Heights Secondary School
Secondary: Public
1.36 km
St Mary's High School
Secondary: Catholic
4.06 km
Cameron Heights Collegiate Institute
Secondary: Public
6.94 km














