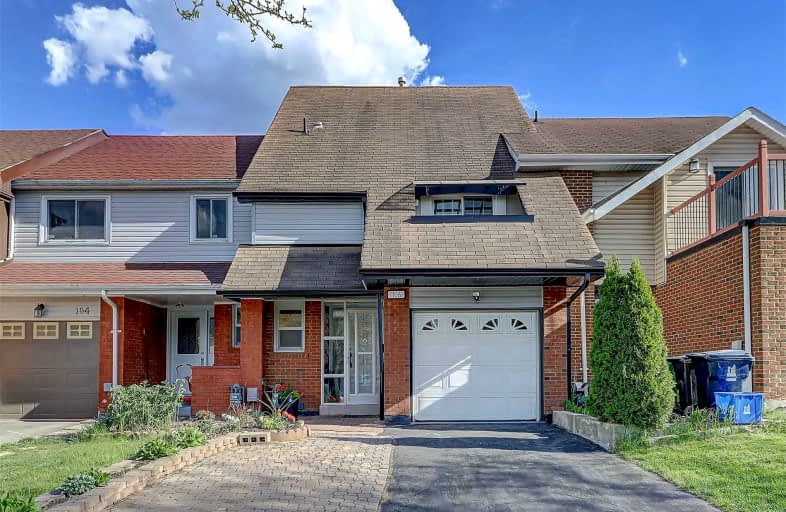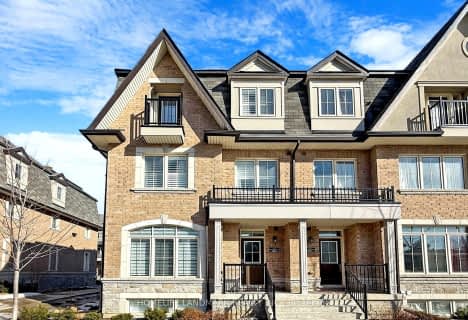
St Marguerite Bourgeoys Catholic Catholic School
Elementary: Catholic
0.92 km
Highland Heights Junior Public School
Elementary: Public
1.01 km
Lynnwood Heights Junior Public School
Elementary: Public
0.53 km
St Sylvester Catholic School
Elementary: Catholic
0.94 km
Silver Springs Public School
Elementary: Public
0.90 km
Alexmuir Junior Public School
Elementary: Public
1.01 km
Delphi Secondary Alternative School
Secondary: Public
1.14 km
Msgr Fraser-Midland
Secondary: Catholic
0.54 km
Sir William Osler High School
Secondary: Public
0.56 km
Stephen Leacock Collegiate Institute
Secondary: Public
1.90 km
Mary Ward Catholic Secondary School
Secondary: Catholic
1.59 km
Agincourt Collegiate Institute
Secondary: Public
1.74 km








