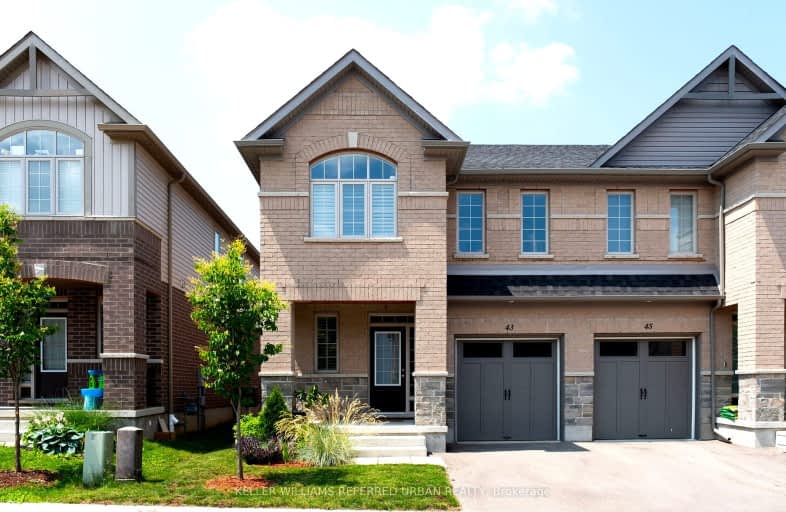Car-Dependent
- Almost all errands require a car.
19
/100
Some Transit
- Most errands require a car.
44
/100
Bikeable
- Some errands can be accomplished on bike.
65
/100

Our Lady of Lourdes Catholic Elementary School
Elementary: Catholic
1.64 km
Westmount Public School
Elementary: Public
0.92 km
A R Kaufman Public School
Elementary: Public
0.63 km
St Dominic Savio Catholic Elementary School
Elementary: Catholic
1.38 km
Empire Public School
Elementary: Public
1.23 km
Sandhills Public School
Elementary: Public
1.72 km
St David Catholic Secondary School
Secondary: Catholic
4.42 km
Forest Heights Collegiate Institute
Secondary: Public
2.20 km
Kitchener Waterloo Collegiate and Vocational School
Secondary: Public
2.12 km
Bluevale Collegiate Institute
Secondary: Public
4.19 km
Waterloo Collegiate Institute
Secondary: Public
3.89 km
Resurrection Catholic Secondary School
Secondary: Catholic
1.40 km
-
Peter Roos Park
111 Westmount Rd S (John), Waterloo ON N2L 2L6 1.01km -
Argyle Park
Union Blvd, Kitchener ON 1.37km -
Safe Play Recreation Inc
67 Norwood Cres, Waterloo ON N2L 2P5 1.54km
-
TD Bank Financial Group
851 Fischer Hallman Rd, Kitchener ON N2M 5N8 1.2km -
BMO Bank of Montreal
851 Fischer Hallman Rd, Kitchener ON N2M 5N8 1.2km -
Chartwell Bankside Terrace Retirement Residence
71 Bankside Dr, Kitchener ON N2N 3L1 1.42km














