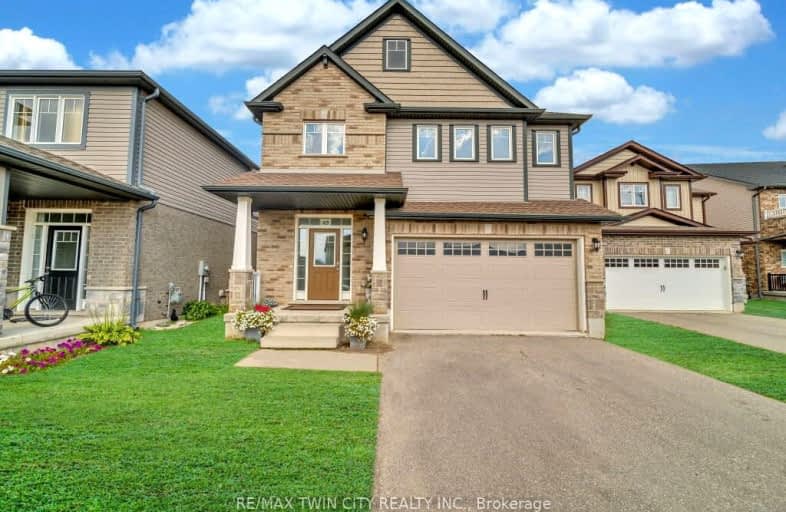Car-Dependent
- Almost all errands require a car.
19
/100
Some Transit
- Most errands require a car.
34
/100
Somewhat Bikeable
- Most errands require a car.
30
/100

Blessed Sacrament Catholic Elementary School
Elementary: Catholic
2.34 km
ÉÉC Cardinal-Léger
Elementary: Catholic
2.36 km
Country Hills Public School
Elementary: Public
2.84 km
St Kateri Tekakwitha Catholic Elementary School
Elementary: Catholic
1.76 km
Brigadoon Public School
Elementary: Public
1.32 km
Jean Steckle Public School
Elementary: Public
1.20 km
Rosemount - U Turn School
Secondary: Public
8.30 km
Forest Heights Collegiate Institute
Secondary: Public
5.88 km
Eastwood Collegiate Institute
Secondary: Public
5.77 km
Huron Heights Secondary School
Secondary: Public
0.79 km
St Mary's High School
Secondary: Catholic
3.48 km
Cameron Heights Collegiate Institute
Secondary: Public
6.37 km
-
Banffshire Park
Banffshire St, Kitchener ON 0.32km -
Parkvale Playground
Parkvale St, Kitchener ON 0.85km -
Tartan Park
Kitchener ON 1.34km
-
Scotiabank
601 Doon Village Rd (Millwood Cr), Kitchener ON N2P 1T6 2.14km -
RBC Royal Bank ATM
1178 Fischer-Hallman Rd, Kitchener ON N2E 3Z3 3.16km -
BMO Bank of Montreal
1187 Fischer Hallman Rd, Kitchener ON N2E 4H9 3.23km














