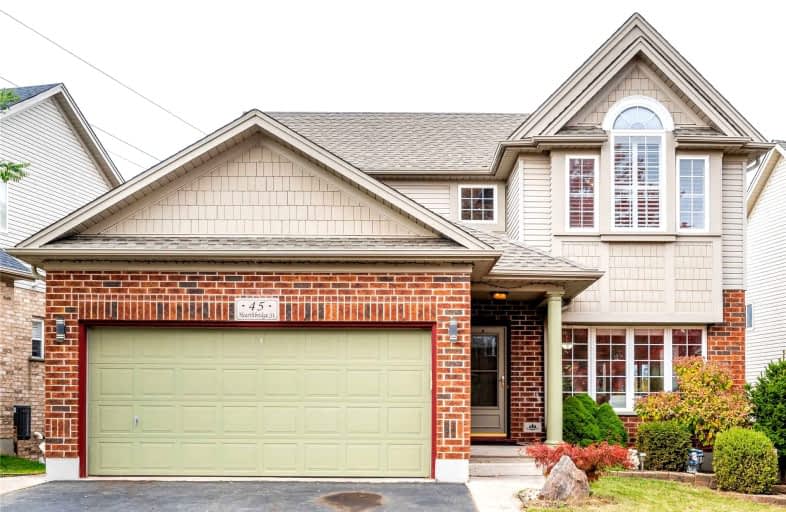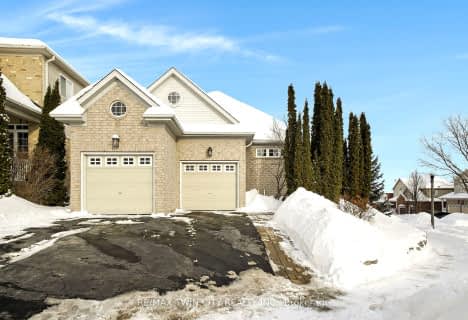
Groh Public School
Elementary: Public
1.81 km
St Timothy Catholic Elementary School
Elementary: Catholic
1.87 km
Pioneer Park Public School
Elementary: Public
2.00 km
St Kateri Tekakwitha Catholic Elementary School
Elementary: Catholic
1.43 km
Brigadoon Public School
Elementary: Public
0.32 km
J W Gerth Public School
Elementary: Public
1.47 km
Forest Heights Collegiate Institute
Secondary: Public
7.15 km
Eastwood Collegiate Institute
Secondary: Public
6.43 km
Huron Heights Secondary School
Secondary: Public
1.62 km
Grand River Collegiate Institute
Secondary: Public
8.54 km
St Mary's High School
Secondary: Catholic
4.30 km
Cameron Heights Collegiate Institute
Secondary: Public
7.28 km














