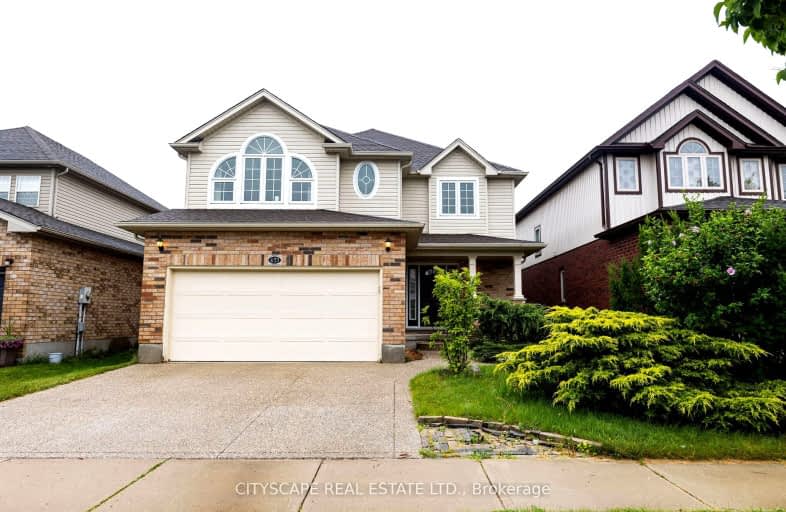Car-Dependent
- Almost all errands require a car.
17
/100
Some Transit
- Most errands require a car.
28
/100
Somewhat Bikeable
- Most errands require a car.
34
/100

Groh Public School
Elementary: Public
0.71 km
St Timothy Catholic Elementary School
Elementary: Catholic
2.03 km
Pioneer Park Public School
Elementary: Public
2.70 km
Brigadoon Public School
Elementary: Public
2.26 km
Doon Public School
Elementary: Public
1.59 km
J W Gerth Public School
Elementary: Public
1.25 km
ÉSC Père-René-de-Galinée
Secondary: Catholic
6.76 km
Preston High School
Secondary: Public
5.54 km
Eastwood Collegiate Institute
Secondary: Public
7.62 km
Huron Heights Secondary School
Secondary: Public
3.67 km
Grand River Collegiate Institute
Secondary: Public
9.19 km
St Mary's High School
Secondary: Catholic
5.89 km



