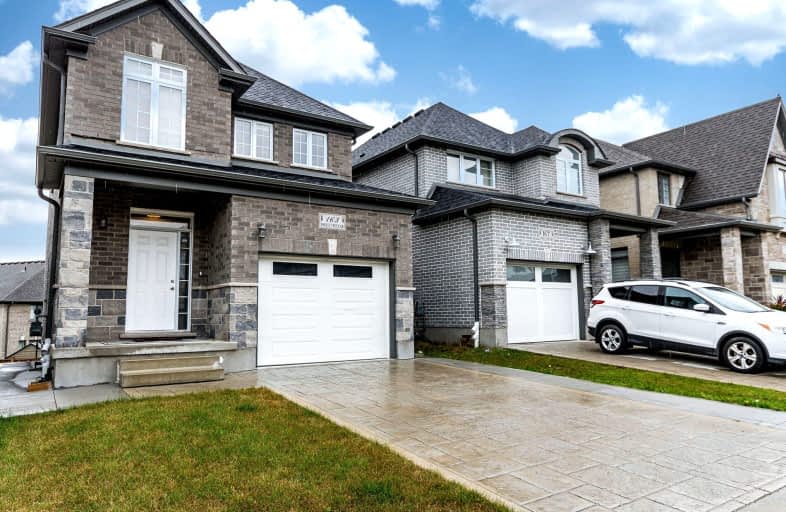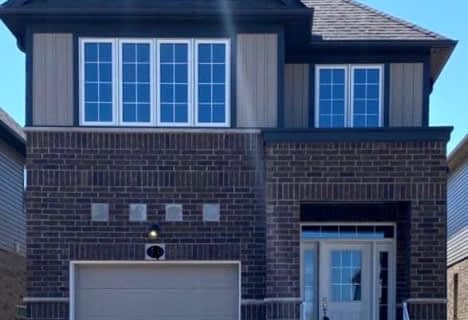Car-Dependent
- Almost all errands require a car.
17
/100
Some Transit
- Most errands require a car.
38
/100
Somewhat Bikeable
- Most errands require a car.
29
/100

Groh Public School
Elementary: Public
1.16 km
St Timothy Catholic Elementary School
Elementary: Catholic
1.04 km
Pioneer Park Public School
Elementary: Public
1.58 km
St Kateri Tekakwitha Catholic Elementary School
Elementary: Catholic
1.37 km
Brigadoon Public School
Elementary: Public
1.10 km
J W Gerth Public School
Elementary: Public
0.23 km
ÉSC Père-René-de-Galinée
Secondary: Catholic
6.67 km
Eastwood Collegiate Institute
Secondary: Public
6.50 km
Huron Heights Secondary School
Secondary: Public
2.41 km
Grand River Collegiate Institute
Secondary: Public
8.28 km
St Mary's High School
Secondary: Catholic
4.65 km
Cameron Heights Collegiate Institute
Secondary: Public
7.62 km
-
Palm Tree Park
1.05km -
Windrush Park
Autumn Ridge Trail, Kitchener ON 1.08km -
Banffshire Park
Banffshire St, Kitchener ON 2.52km
-
President's Choice Financial ATM
123 Pioneer Pk, Kitchener ON N2P 1K8 1.46km -
Mennonite Savings and Credit Union
1265 Strasburg Rd, Kitchener ON N2R 1S6 3.66km -
RBC Royal Bank
1321 Courtland Ave E, Kitchener ON N2C 1K8 4.13km











