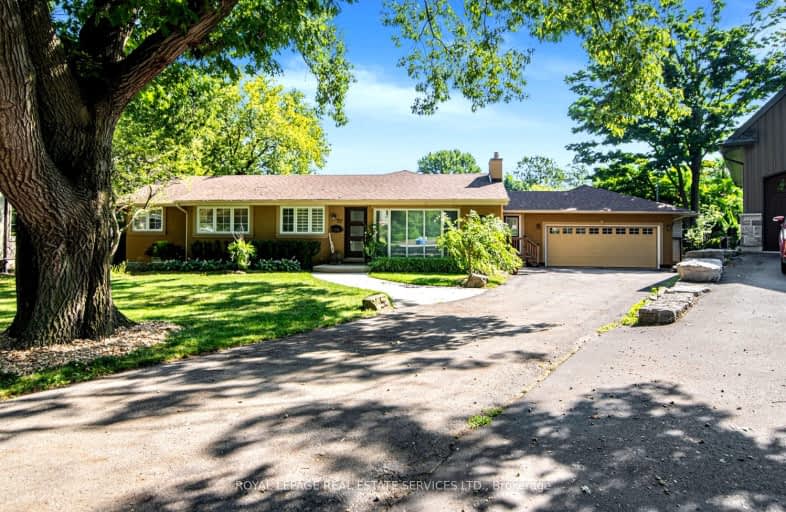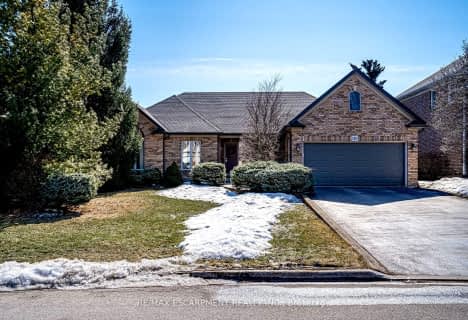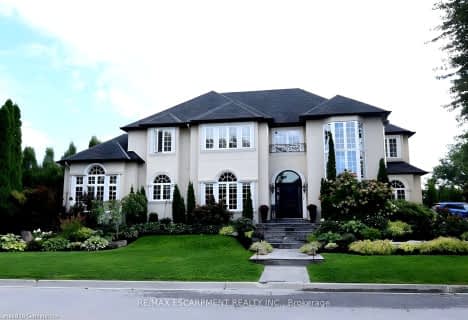Car-Dependent
- Almost all errands require a car.
14
/100
Some Transit
- Most errands require a car.
40
/100
Somewhat Bikeable
- Most errands require a car.
31
/100

Rousseau Public School
Elementary: Public
1.06 km
St. Bernadette Catholic Elementary School
Elementary: Catholic
2.44 km
Dundana Public School
Elementary: Public
2.68 km
Holy Name of Mary Catholic Elementary School
Elementary: Catholic
2.59 km
Sir William Osler Elementary School
Elementary: Public
2.50 km
Ancaster Meadow Elementary Public School
Elementary: Public
2.05 km
Dundas Valley Secondary School
Secondary: Public
2.41 km
St. Mary Catholic Secondary School
Secondary: Catholic
3.67 km
Sir Allan MacNab Secondary School
Secondary: Public
3.64 km
Bishop Tonnos Catholic Secondary School
Secondary: Catholic
4.58 km
Ancaster High School
Secondary: Public
3.92 km
St. Thomas More Catholic Secondary School
Secondary: Catholic
4.64 km
-
Sanctuary Park
Sanctuary Dr, Dundas ON 1.97km -
Somerset Park
256 Lloyminn Ave, Ancaster ON 2.51km -
Dundas Valley Trail Centre
Ancaster ON 2.52km
-
FirstOntario Credit Union
240 Wilson St E, Ancaster ON L9G 2B7 1.84km -
TD Bank Financial Group
977 Golf Links Rd, Ancaster ON L9K 1K1 1.86km -
Scotiabank
851 Golf Links Rd, Hamilton ON L9K 1L5 1.88km














