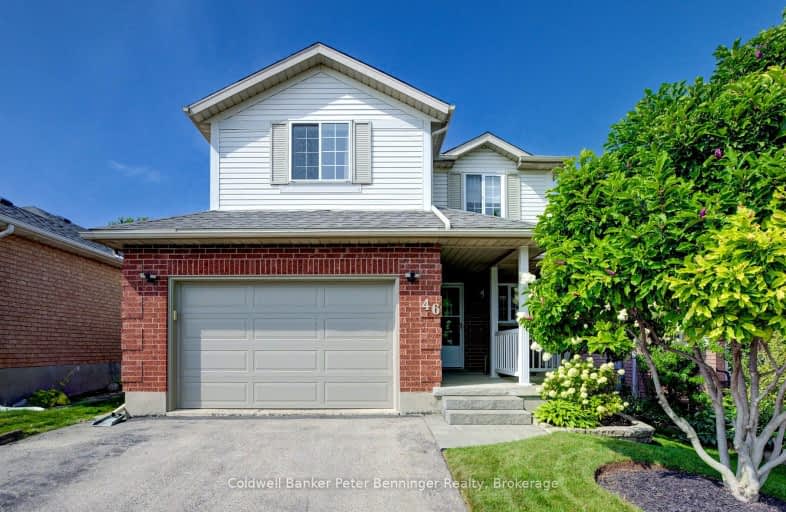Somewhat Walkable
- Some errands can be accomplished on foot.
55
/100
Some Transit
- Most errands require a car.
47
/100
Somewhat Bikeable
- Most errands require a car.
45
/100

Trillium Public School
Elementary: Public
1.39 km
Monsignor Haller Catholic Elementary School
Elementary: Catholic
1.48 km
Blessed Sacrament Catholic Elementary School
Elementary: Catholic
0.85 km
ÉÉC Cardinal-Léger
Elementary: Catholic
0.92 km
Glencairn Public School
Elementary: Public
0.58 km
Williamsburg Public School
Elementary: Public
0.90 km
Forest Heights Collegiate Institute
Secondary: Public
3.20 km
Kitchener Waterloo Collegiate and Vocational School
Secondary: Public
5.72 km
Eastwood Collegiate Institute
Secondary: Public
4.64 km
Huron Heights Secondary School
Secondary: Public
2.49 km
St Mary's High School
Secondary: Catholic
2.50 km
Cameron Heights Collegiate Institute
Secondary: Public
4.49 km
-
Rittenhouse Park
Rittenhouse Rd, Kitchener ON N2E 2T9 0.32km -
Max Becker Common
Max Becker Dr (at Commonwealth St.), Kitchener ON 0.75km -
Commonwealth Park
Kitchener ON 0.91km
-
CIBC
1188 Fischer-Hallman Rd (at Westmount Rd E), Kitchener ON N2E 0B7 0.43km -
TD Canada Trust Branch and ATM
1187 Fischer Hallman Rd, Kitchener ON N2E 4H9 0.57km -
BMO Bank of Montreal
1187 Fischer Hallman Rd, Kitchener ON N2E 4H9 0.62km






