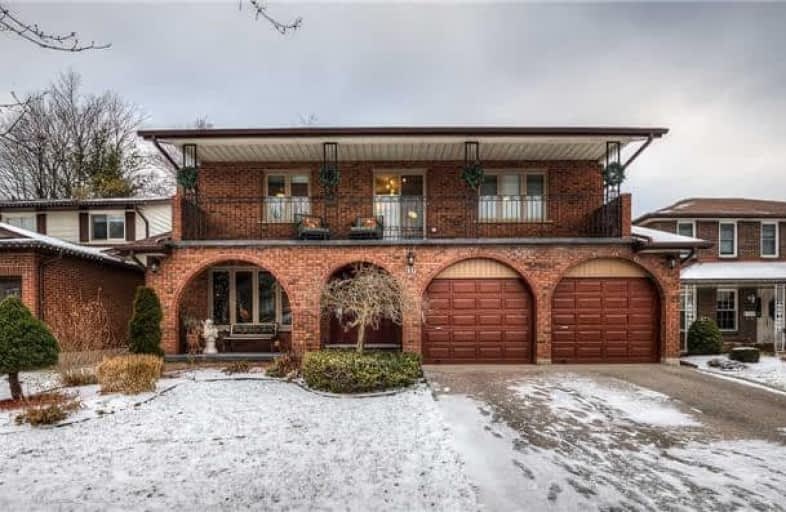Sold on Jan 09, 2018
Note: Property is not currently for sale or for rent.

-
Type: Detached
-
Style: 2-Storey
-
Size: 2500 sqft
-
Lot Size: 50 x 110 Feet
-
Age: 31-50 years
-
Taxes: $5,233 per year
-
Days on Site: 29 Days
-
Added: Sep 07, 2019 (4 weeks on market)
-
Updated:
-
Last Checked: 1 month ago
-
MLS®#: X4004760
-
Listed By: Coldwell banker peter benninger realty, brokerage
Located On Quiet Street, & Boasting A Second Story Addition That Hasts A Spacious 5 Bedroom & 2 Bathroom Layout. No Expenses Were Spared - Quality Finishes Like Hardwood Flooring, Vessel Sinks & Beautiful Tile Are All Present. Roof, Furnace & Windows Have Been Updated. Other Features Include The Full Width, Second-Story Balcony At Front Of Property, Full Fenced Yard With Deck, Children's Play Structure, Trampoline & Natural Gas Bbq In The Back.
Extras
Located In The Forest Heights Neighbourhood, Which Boasts Many Parks & Green Spaces, Incl Forest Heights Community Trail, Excellent Schools & Easy Access To Conestoga Pkwy , Hwy 401 **Interboard Listing: Kitchener - Waterloo R.E. Assoc**
Property Details
Facts for 46 Trailview Drive, Kitchener
Status
Days on Market: 29
Last Status: Sold
Sold Date: Jan 09, 2018
Closed Date: Feb 28, 2018
Expiry Date: Feb 28, 2018
Sold Price: $655,000
Unavailable Date: Jan 09, 2018
Input Date: Dec 11, 2017
Prior LSC: Listing with no contract changes
Property
Status: Sale
Property Type: Detached
Style: 2-Storey
Size (sq ft): 2500
Age: 31-50
Area: Kitchener
Availability Date: Flexible
Inside
Bedrooms: 5
Bathrooms: 4
Kitchens: 1
Rooms: 16
Den/Family Room: Yes
Air Conditioning: Central Air
Fireplace: Yes
Washrooms: 4
Building
Basement: Full
Basement 2: Walk-Up
Heat Type: Forced Air
Heat Source: Gas
Exterior: Brick
Exterior: Vinyl Siding
Water Supply: Municipal
Special Designation: Unknown
Parking
Driveway: Pvt Double
Garage Spaces: 2
Garage Type: Attached
Covered Parking Spaces: 2
Total Parking Spaces: 4
Fees
Tax Year: 2017
Tax Legal Description: Lt 103 Plan 1384 Kitchener; S/T Right In 683000
Taxes: $5,233
Highlights
Feature: Fenced Yard
Feature: Library
Feature: Park
Feature: Place Of Worship
Feature: Public Transit
Feature: Rec Centre
Land
Cross Street: Westheights Drive
Municipality District: Kitchener
Fronting On: East
Pool: None
Sewer: Sewers
Lot Depth: 110 Feet
Lot Frontage: 50 Feet
Rooms
Room details for 46 Trailview Drive, Kitchener
| Type | Dimensions | Description |
|---|---|---|
| Family Ground | 3.65 x 5.12 | |
| Living Ground | 4.81 x 4.11 | |
| Dining Ground | 3.65 x 3.04 | |
| Kitchen Ground | 3.10 x 3.80 | |
| Laundry Ground | 2.10 x 2.13 | |
| Bathroom Ground | - | |
| Breakfast Ground | 5.50 x 4.11 | |
| Master 2nd | 4.87 x 4.87 | |
| Br 2nd | 3.30 x 3.35 | |
| Br 2nd | 3.30 x 3.84 | |
| Br 2nd | 3.30 x 3.30 | |
| Br 2nd | 3.47 x 3.80 |
| XXXXXXXX | XXX XX, XXXX |
XXXX XXX XXXX |
$XXX,XXX |
| XXX XX, XXXX |
XXXXXX XXX XXXX |
$XXX,XXX |
| XXXXXXXX XXXX | XXX XX, XXXX | $655,000 XXX XXXX |
| XXXXXXXX XXXXXX | XXX XX, XXXX | $649,900 XXX XXXX |

St Mark Catholic Elementary School
Elementary: CatholicMeadowlane Public School
Elementary: PublicDriftwood Park Public School
Elementary: PublicSt Dominic Savio Catholic Elementary School
Elementary: CatholicWestheights Public School
Elementary: PublicSandhills Public School
Elementary: PublicSt David Catholic Secondary School
Secondary: CatholicForest Heights Collegiate Institute
Secondary: PublicKitchener Waterloo Collegiate and Vocational School
Secondary: PublicWaterloo Collegiate Institute
Secondary: PublicResurrection Catholic Secondary School
Secondary: CatholicCameron Heights Collegiate Institute
Secondary: Public- 2 bath
- 5 bed
178 Glen Road, Kitchener, Ontario • N2M 3G2 • Kitchener



