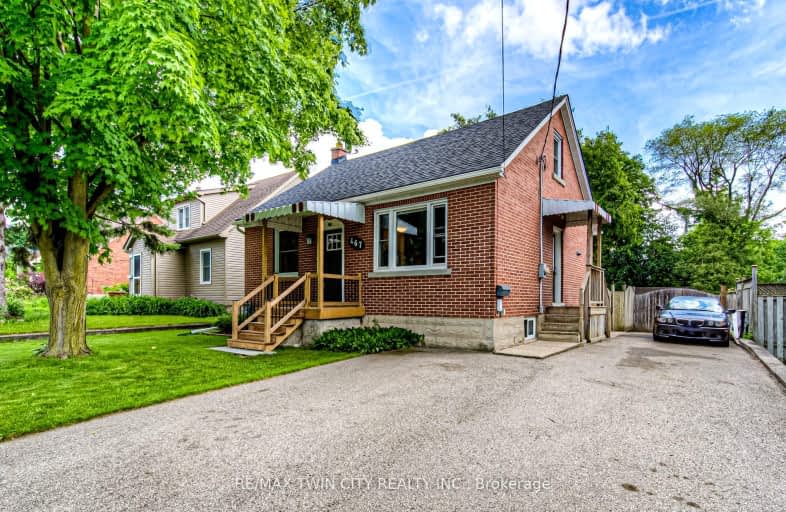Car-Dependent
- Most errands require a car.
Some Transit
- Most errands require a car.
Bikeable
- Some errands can be accomplished on bike.

St Teresa Catholic Elementary School
Elementary: CatholicPrueter Public School
Elementary: PublicSt Agnes Catholic Elementary School
Elementary: CatholicMargaret Avenue Public School
Elementary: PublicÉcole élémentaire L'Harmonie
Elementary: PublicBridgeport Public School
Elementary: PublicRosemount - U Turn School
Secondary: PublicSt David Catholic Secondary School
Secondary: CatholicKitchener Waterloo Collegiate and Vocational School
Secondary: PublicBluevale Collegiate Institute
Secondary: PublicWaterloo Collegiate Institute
Secondary: PublicCameron Heights Collegiate Institute
Secondary: Public-
Guelph Street Park
786 Guelph St, Kitchener ON 1.17km -
Humane society canine education centre
891 Guelph St, Waterloo ON 1.21km -
Woodside Natural Historic Park
220 Spring Valley Rd, Kitchener ON N2H 4X6 1.47km
-
TD Bank Financial Group
68 University Ave E (at Weber St), Waterloo ON N2J 2V8 2.58km -
TD Canada Trust Branch and ATM
68 University Ave E, Waterloo ON N2J 2V8 2.58km -
BMO Bank of Montreal
345 King St W, Kitchener ON N2G 0C5 2.63km
- 2 bath
- 4 bed
- 2000 sqft
118 Lancaster Street West, Kitchener, Ontario • N2H 4T6 • Kitchener
- 3 bath
- 6 bed
- 2000 sqft
120 Lancaster Street West, Kitchener, Ontario • N2H 4T6 • Kitchener









