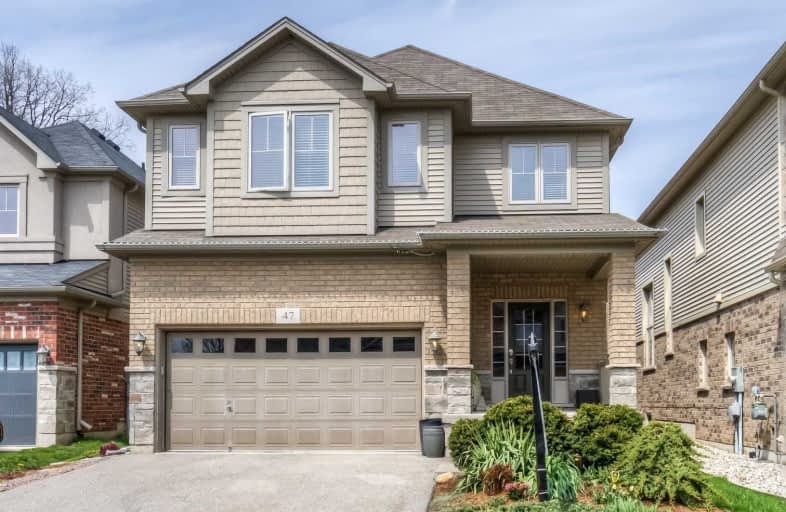Sold on May 03, 2021
Note: Property is not currently for sale or for rent.

-
Type: Detached
-
Style: 2-Storey
-
Size: 2500 sqft
-
Lot Size: 36.06 x 98.59 Feet
-
Age: 6-15 years
-
Taxes: $5,432 per year
-
Days on Site: 7 Days
-
Added: Apr 26, 2021 (1 week on market)
-
Updated:
-
Last Checked: 3 months ago
-
MLS®#: X5209664
-
Listed By: Rego realty inc., brokerage
Picture Perfect Home In A Great Family Neighbourhood. Exceptional Curb Appeal W/ Stone, Brick Facade, Mature Landscaping, Double-Wide Driveway In Highly Desirable Kiwanis Park. Carpet-Free Home, 9' Ceilings. Oversized Living Room Opens To Gourmet Kitchen W/ Maple Cabinetry, Built-In Ss Appliances, Breakfast Area W/ Glass Doors Leading To Fully Fenced Backyard With Covered Patio. Main Floor Also Has, 2-Pc Bath,Den Or Dining Room. 2nd Floor Offers 4 Bright
Extras
Bedrooms W/ Large Closets, Laundry Room, Two Full Baths With Heated Floors. Unspoiled Basement Has An Excellent Layout. Tucked Away Amongst High-End Homes Close To Trails, Parks, Playgrounds, Off-Leash Dog Park And Just Minutes To Hwy 85!
Property Details
Facts for 47 Condor Street, Kitchener
Status
Days on Market: 7
Last Status: Sold
Sold Date: May 03, 2021
Closed Date: Aug 03, 2021
Expiry Date: Aug 21, 2021
Sold Price: $1,058,800
Unavailable Date: May 03, 2021
Input Date: Apr 26, 2021
Prior LSC: Sold
Property
Status: Sale
Property Type: Detached
Style: 2-Storey
Size (sq ft): 2500
Age: 6-15
Area: Kitchener
Availability Date: Aug 3, 2021
Inside
Bedrooms: 4
Bathrooms: 3
Kitchens: 1
Rooms: 12
Den/Family Room: No
Air Conditioning: Central Air
Fireplace: No
Laundry Level: Upper
Central Vacuum: Y
Washrooms: 3
Building
Basement: Full
Basement 2: Unfinished
Heat Type: Forced Air
Heat Source: Gas
Exterior: Brick
Exterior: Stone
Elevator: N
UFFI: No
Water Supply: Municipal
Special Designation: Unknown
Parking
Driveway: Pvt Double
Garage Spaces: 2
Garage Type: Attached
Covered Parking Spaces: 2
Total Parking Spaces: 4
Fees
Tax Year: 2021
Tax Legal Description: Lot 27, Plan 58M511 Subject To An Easement For En
Taxes: $5,432
Land
Cross Street: Woolwich St - Hawksw
Municipality District: Kitchener
Fronting On: South
Parcel Number: 227101304
Pool: None
Sewer: Sewers
Lot Depth: 98.59 Feet
Lot Frontage: 36.06 Feet
Acres: < .50
Zoning: Res
Additional Media
- Virtual Tour: https://unbranded.youriguide.com/rivhu_47_condor_st_kitchener_on/
Rooms
Room details for 47 Condor Street, Kitchener
| Type | Dimensions | Description |
|---|---|---|
| Breakfast Main | 2.72 x 3.81 | |
| Kitchen Main | 3.38 x 3.81 | |
| Dining Main | 3.48 x 3.81 | |
| Living Main | 5.72 x 4.04 | |
| Bathroom Main | 1.60 x 1.98 | |
| Master 2nd | 5.46 x 5.84 | |
| Bathroom 2nd | 4.01 x 2.72 | |
| 2nd Br 2nd | 3.48 x 3.96 | |
| 3rd Br 2nd | 3.48 x 4.17 | |
| 4th Br 2nd | 3.89 x 3.86 | |
| Bathroom 2nd | 1.50 x 2.72 | |
| Laundry 2nd | 1.80 x 2.72 |
| XXXXXXXX | XXX XX, XXXX |
XXXX XXX XXXX |
$X,XXX,XXX |
| XXX XX, XXXX |
XXXXXX XXX XXXX |
$XXX,XXX |
| XXXXXXXX XXXX | XXX XX, XXXX | $1,058,800 XXX XXXX |
| XXXXXXXX XXXXXX | XXX XX, XXXX | $879,900 XXX XXXX |

Lexington Public School
Elementary: PublicSandowne Public School
Elementary: PublicBridgeport Public School
Elementary: PublicSt Matthew Catholic Elementary School
Elementary: CatholicSt Luke Catholic Elementary School
Elementary: CatholicLester B Pearson PS Public School
Elementary: PublicRosemount - U Turn School
Secondary: PublicSt David Catholic Secondary School
Secondary: CatholicKitchener Waterloo Collegiate and Vocational School
Secondary: PublicBluevale Collegiate Institute
Secondary: PublicWaterloo Collegiate Institute
Secondary: PublicCameron Heights Collegiate Institute
Secondary: Public

