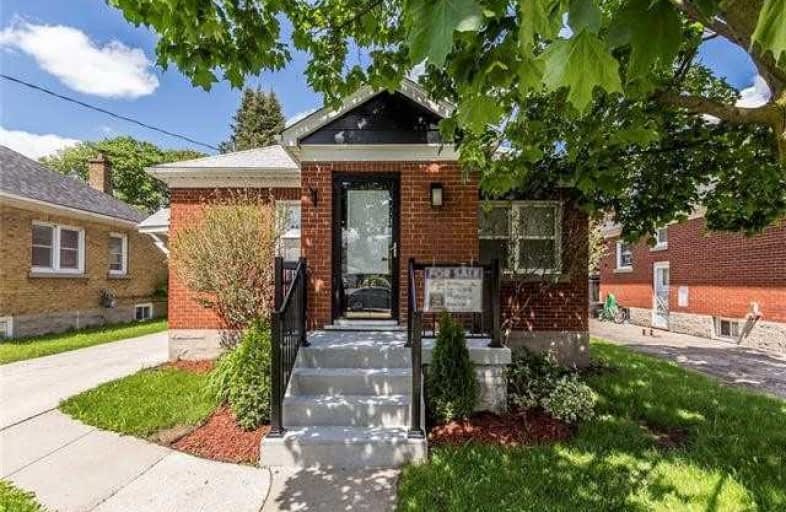Sold on Jul 06, 2019
Note: Property is not currently for sale or for rent.

-
Type: Detached
-
Style: Bungalow
-
Lot Size: 40 x 122 Feet
-
Age: No Data
-
Taxes: $2,576 per year
-
Days on Site: 68 Days
-
Added: Sep 07, 2019 (2 months on market)
-
Updated:
-
Last Checked: 3 months ago
-
MLS®#: X4430885
-
Listed By: Rcl realty inc., brokerage
Like A New House, Total Renovation Since 2016: 1)Complete Waterproofed Bsmt W New Sump Pump 2)New Attic Insulation 3)New Gas Furnace & Cac 4)All-New Electrical Wiring W Safety Certificate 5)All-New Plumbing. 6)New Kitchen. 7)New Bathrms Main Fl, Except Jacuzzi Tub.& New Bsmt 3Pc. 8)New Hard Wood Stairs. 9)Brand New Ceramic Fl Thruout Bsmt 10)Brand New Front Railing,Porch & Concrete Steps 11)New Door To Backyd Deck 12) All Newer Windows & Much More
Extras
Elfs, New Gas Furnace & Cac,(2016) Gas Firepl, Stove.(Fridge Excl.)Washr&Dryer.Hwt (R) Water Softener(R), Extra Long Garage(As Is) W Workshop. Almost Everything New, Shows Like Model. Walk To Lrt. Easy Access To Hwy.
Property Details
Facts for 476 Courtland Avenue East, Kitchener
Status
Days on Market: 68
Last Status: Sold
Sold Date: Jul 06, 2019
Closed Date: Jul 22, 2019
Expiry Date: Aug 31, 2019
Sold Price: $399,000
Unavailable Date: Jul 06, 2019
Input Date: Apr 29, 2019
Prior LSC: Listing with no contract changes
Property
Status: Sale
Property Type: Detached
Style: Bungalow
Area: Kitchener
Availability Date: Immed/Tba
Inside
Bedrooms: 2
Bedrooms Plus: 1
Bathrooms: 2
Kitchens: 1
Rooms: 5
Den/Family Room: Yes
Air Conditioning: Central Air
Fireplace: Yes
Laundry Level: Lower
Washrooms: 2
Building
Basement: Finished
Basement 2: Sep Entrance
Heat Type: Forced Air
Heat Source: Gas
Exterior: Brick
Water Supply: Municipal
Special Designation: Unknown
Parking
Driveway: Private
Garage Spaces: 1
Garage Type: Detached
Covered Parking Spaces: 3
Total Parking Spaces: 4
Fees
Tax Year: 2018
Tax Legal Description: Lot 251 Plan 262
Taxes: $2,576
Highlights
Feature: Fenced Yard
Feature: Level
Land
Cross Street: Ottawa St.
Municipality District: Kitchener
Fronting On: East
Pool: None
Sewer: Sewers
Lot Depth: 122 Feet
Lot Frontage: 40 Feet
Rooms
Room details for 476 Courtland Avenue East, Kitchener
| Type | Dimensions | Description |
|---|---|---|
| Living Main | 2.95 x 5.00 | Combined W/Dining, Wood Floor, Large Window |
| Dining Main | - | Combined W/Living, Wood Floor, Window |
| Kitchen Main | 2.95 x 4.47 | Eat-In Kitchen, Ceramic Floor, Window |
| Master Main | 2.57 x 2.87 | W/O To Deck, W/O To Garden, Wood Floor |
| 2nd Br Main | 2.59 x 3.25 | Window, Wood Floor |
| Family Bsmt | 3.08 x 6.73 | Gas Fireplace, Window, Ceramic Floor |
| Den Bsmt | 2.64 x 2.84 | Ceramic Floor, Window, Open Concept |
| Laundry Bsmt | - | Ceramic Floor, Open Concept |
| XXXXXXXX | XXX XX, XXXX |
XXXX XXX XXXX |
$XXX,XXX |
| XXX XX, XXXX |
XXXXXX XXX XXXX |
$XXX,XXX | |
| XXXXXXXX | XXX XX, XXXX |
XXXXXXX XXX XXXX |
|
| XXX XX, XXXX |
XXXXXX XXX XXXX |
$X,XXX | |
| XXXXXXXX | XXX XX, XXXX |
XXXXXXX XXX XXXX |
|
| XXX XX, XXXX |
XXXXXX XXX XXXX |
$X,XXX | |
| XXXXXXXX | XXX XX, XXXX |
XXXXXXX XXX XXXX |
|
| XXX XX, XXXX |
XXXXXX XXX XXXX |
$X,XXX |
| XXXXXXXX XXXX | XXX XX, XXXX | $399,000 XXX XXXX |
| XXXXXXXX XXXXXX | XXX XX, XXXX | $399,900 XXX XXXX |
| XXXXXXXX XXXXXXX | XXX XX, XXXX | XXX XXXX |
| XXXXXXXX XXXXXX | XXX XX, XXXX | $1,400 XXX XXXX |
| XXXXXXXX XXXXXXX | XXX XX, XXXX | XXX XXXX |
| XXXXXXXX XXXXXX | XXX XX, XXXX | $1,400 XXX XXXX |
| XXXXXXXX XXXXXXX | XXX XX, XXXX | XXX XXXX |
| XXXXXXXX XXXXXX | XXX XX, XXXX | $1,400 XXX XXXX |

Courtland Avenue Public School
Elementary: PublicRockway Public School
Elementary: PublicSt Bernadette Catholic Elementary School
Elementary: CatholicQueen Elizabeth Public School
Elementary: PublicSt Anne Catholic Elementary School
Elementary: CatholicSheppard Public School
Elementary: PublicRosemount - U Turn School
Secondary: PublicKitchener Waterloo Collegiate and Vocational School
Secondary: PublicEastwood Collegiate Institute
Secondary: PublicHuron Heights Secondary School
Secondary: PublicSt Mary's High School
Secondary: CatholicCameron Heights Collegiate Institute
Secondary: Public- — bath
- — bed
- — sqft
86 Spadina Road East, Kitchener, Ontario • N2M 3X4 • Kitchener



