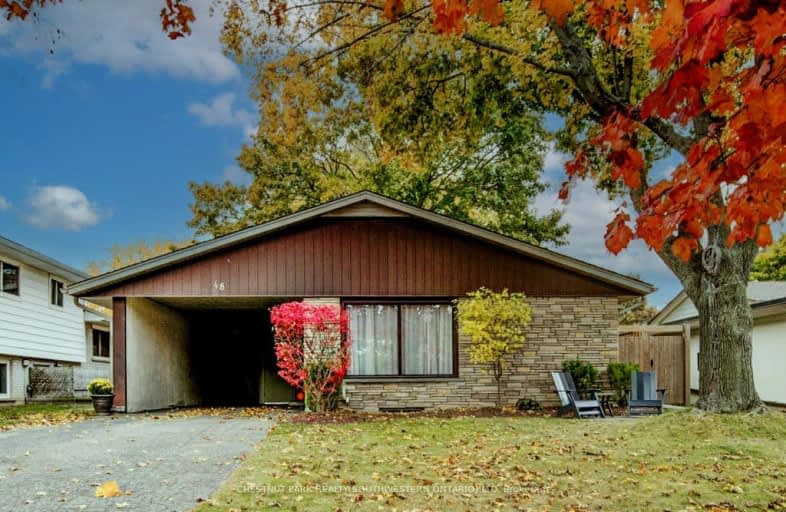
3D Walkthrough
Very Walkable
- Most errands can be accomplished on foot.
72
/100
Some Transit
- Most errands require a car.
46
/100
Bikeable
- Some errands can be accomplished on bike.
69
/100

Smithson Public School
Elementary: Public
0.98 km
Canadian Martyrs Catholic Elementary School
Elementary: Catholic
1.38 km
St Daniel Catholic Elementary School
Elementary: Catholic
0.27 km
Crestview Public School
Elementary: Public
0.88 km
Stanley Park Public School
Elementary: Public
0.47 km
Franklin Public School
Elementary: Public
0.70 km
Rosemount - U Turn School
Secondary: Public
1.45 km
Bluevale Collegiate Institute
Secondary: Public
4.86 km
Eastwood Collegiate Institute
Secondary: Public
1.45 km
Grand River Collegiate Institute
Secondary: Public
1.31 km
St Mary's High School
Secondary: Catholic
3.76 km
Cameron Heights Collegiate Institute
Secondary: Public
2.60 km
-
Underground Parking
Kitchener ON 0.36km -
Sitting Area Outside Mr. Paninos
1.8km -
Westchester Park
Kitchener ON N2B 3M8 1.99km
-
TD Canada Trust ATM
1005 Ottawa St N, Kitchener ON N2A 1H2 0.44km -
TD Bank Financial Group
1005 Ottawa St N, Kitchener ON N2A 1H2 0.45km -
HODL Bitcoin ATM - Farah Foods
210 Lorraine Ave, Kitchener ON N2B 3T4 1.46km












