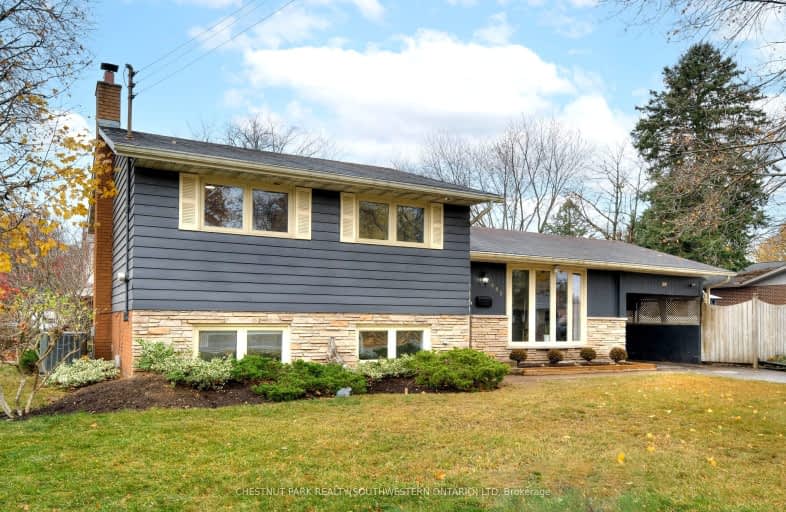Very Walkable
- Most errands can be accomplished on foot.
Some Transit
- Most errands require a car.
Bikeable
- Some errands can be accomplished on bike.

Smithson Public School
Elementary: PublicSt Daniel Catholic Elementary School
Elementary: CatholicCrestview Public School
Elementary: PublicStanley Park Public School
Elementary: PublicSunnyside Public School
Elementary: PublicFranklin Public School
Elementary: PublicRosemount - U Turn School
Secondary: PublicEastwood Collegiate Institute
Secondary: PublicHuron Heights Secondary School
Secondary: PublicGrand River Collegiate Institute
Secondary: PublicSt Mary's High School
Secondary: CatholicCameron Heights Collegiate Institute
Secondary: Public-
Squishie's House
251 Ottawa St (Webber Street), Kitchener ON 1.06km -
Kinzie Park
Kinzie Ave (River Road), Kitchener ON 1.93km -
Forfar Park
Ontario 1.94km
-
CIBC
1020 Ottawa St N (at River Rd), Kitchener ON N2A 3Z3 0.72km -
TD Bank Financial Group
1241 Weber St E (btwn Fergus & Arlington), Kitchener ON N2A 1C2 1.58km -
Scotiabank
1258 King St E (Sheldon Ave), Kitchener ON N2G 2N6 1.65km
- 3 bath
- 6 bed
- 2000 sqft
120 Lancaster Street West, Kitchener, Ontario • N2H 4T6 • Kitchener














