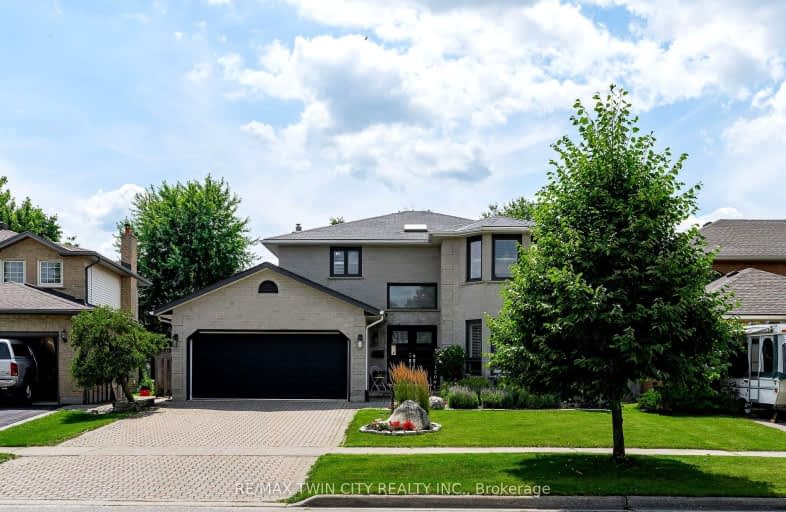Car-Dependent
- Almost all errands require a car.
15
/100
Some Transit
- Most errands require a car.
36
/100
Somewhat Bikeable
- Almost all errands require a car.
21
/100

Groh Public School
Elementary: Public
2.18 km
St Timothy Catholic Elementary School
Elementary: Catholic
1.35 km
Pioneer Park Public School
Elementary: Public
1.30 km
St Kateri Tekakwitha Catholic Elementary School
Elementary: Catholic
0.69 km
Brigadoon Public School
Elementary: Public
0.46 km
J W Gerth Public School
Elementary: Public
1.35 km
Rosemount - U Turn School
Secondary: Public
8.21 km
Eastwood Collegiate Institute
Secondary: Public
5.72 km
Huron Heights Secondary School
Secondary: Public
1.19 km
Grand River Collegiate Institute
Secondary: Public
7.78 km
St Mary's High School
Secondary: Catholic
3.65 km
Cameron Heights Collegiate Institute
Secondary: Public
6.64 km














