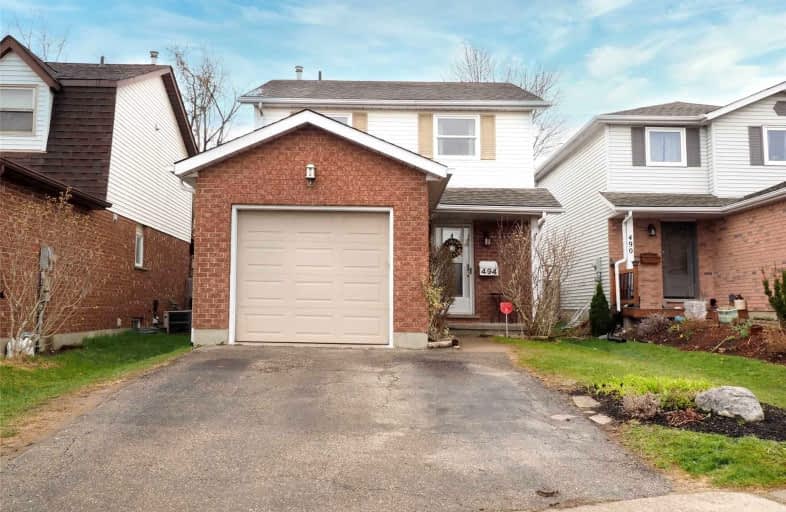
Chicopee Hills Public School
Elementary: Public
2.19 km
Canadian Martyrs Catholic Elementary School
Elementary: Catholic
1.60 km
Crestview Public School
Elementary: Public
1.57 km
Lackner Woods Public School
Elementary: Public
1.29 km
Breslau Public School
Elementary: Public
1.87 km
Saint John Paul II Catholic Elementary School
Elementary: Catholic
1.95 km
Rosemount - U Turn School
Secondary: Public
2.57 km
ÉSC Père-René-de-Galinée
Secondary: Catholic
5.57 km
Eastwood Collegiate Institute
Secondary: Public
3.83 km
Grand River Collegiate Institute
Secondary: Public
1.12 km
St Mary's High School
Secondary: Catholic
5.98 km
Cameron Heights Collegiate Institute
Secondary: Public
4.94 km













