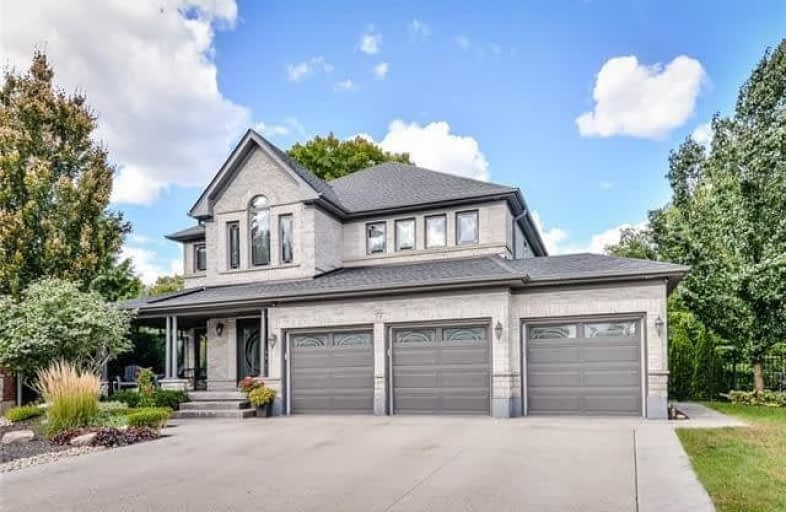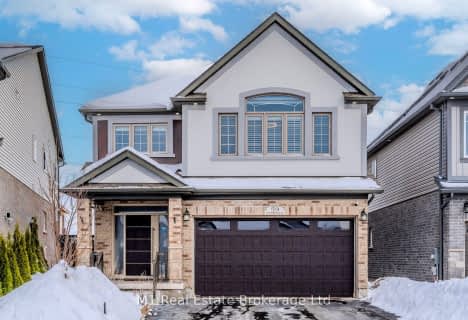
Groh Public School
Elementary: Public
1.60 km
St Timothy Catholic Elementary School
Elementary: Catholic
0.55 km
Pioneer Park Public School
Elementary: Public
1.20 km
St Kateri Tekakwitha Catholic Elementary School
Elementary: Catholic
1.21 km
Brigadoon Public School
Elementary: Public
1.41 km
J W Gerth Public School
Elementary: Public
0.35 km
ÉSC Père-René-de-Galinée
Secondary: Catholic
6.15 km
Preston High School
Secondary: Public
5.87 km
Eastwood Collegiate Institute
Secondary: Public
6.13 km
Huron Heights Secondary School
Secondary: Public
2.46 km
Grand River Collegiate Institute
Secondary: Public
7.81 km
St Mary's High School
Secondary: Catholic
4.42 km














