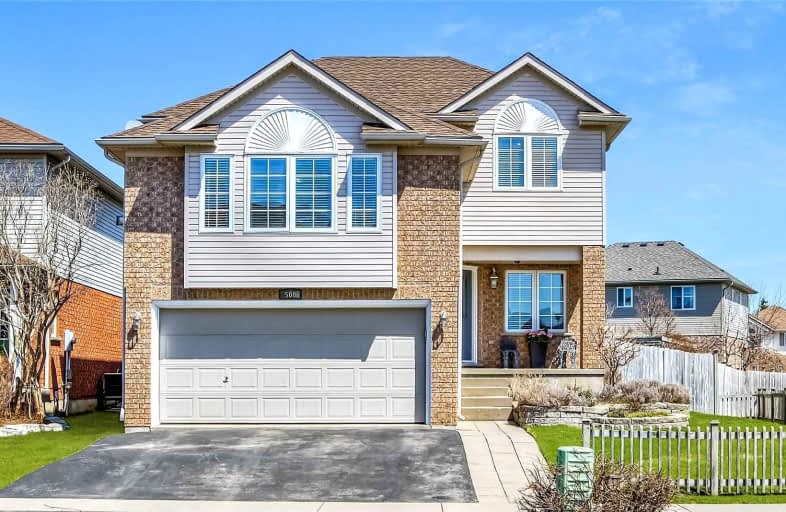
St Mark Catholic Elementary School
Elementary: Catholic
1.05 km
Meadowlane Public School
Elementary: Public
0.70 km
St Paul Catholic Elementary School
Elementary: Catholic
1.44 km
Driftwood Park Public School
Elementary: Public
1.14 km
Westheights Public School
Elementary: Public
1.18 km
W.T. Townshend Public School
Elementary: Public
0.95 km
Forest Heights Collegiate Institute
Secondary: Public
1.34 km
Kitchener Waterloo Collegiate and Vocational School
Secondary: Public
4.83 km
Resurrection Catholic Secondary School
Secondary: Catholic
3.63 km
Huron Heights Secondary School
Secondary: Public
4.99 km
St Mary's High School
Secondary: Catholic
4.34 km
Cameron Heights Collegiate Institute
Secondary: Public
4.81 km














