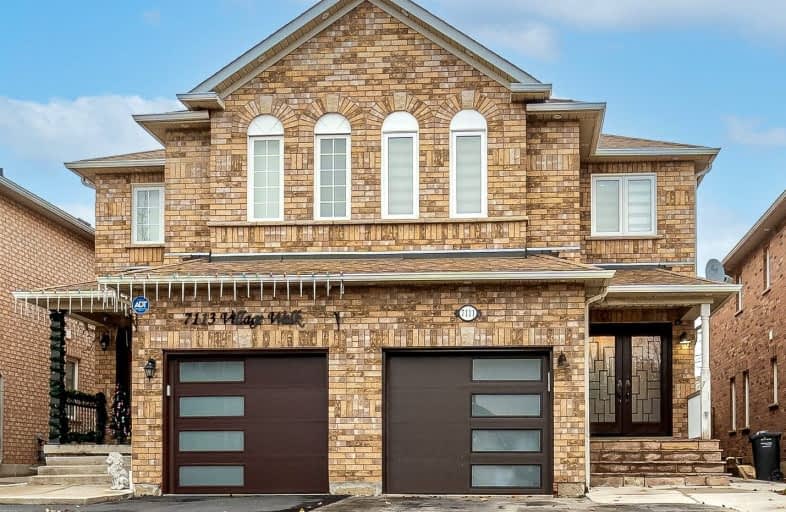Somewhat Walkable
- Some errands can be accomplished on foot.
Good Transit
- Some errands can be accomplished by public transportation.
Bikeable
- Some errands can be accomplished on bike.

École élémentaire École élémentaire Le Flambeau
Elementary: PublicSt Veronica Elementary School
Elementary: CatholicSt Julia Catholic Elementary School
Elementary: CatholicMeadowvale Village Public School
Elementary: PublicDerry West Village Public School
Elementary: PublicDavid Leeder Middle School
Elementary: PublicÉcole secondaire Jeunes sans frontières
Secondary: PublicÉSC Sainte-Famille
Secondary: CatholicBrampton Centennial Secondary School
Secondary: PublicMississauga Secondary School
Secondary: PublicSt Marcellinus Secondary School
Secondary: CatholicTurner Fenton Secondary School
Secondary: Public-
Wild Wing
7070 Saint Barbara Boulevard, Unit 52 & 54, Mississauga, ON L5W 0E6 0.47km -
The Cork And Well
Pearson Airport, Mississauga, ON L5P 1B2 1.3km -
TGI Friday's
Toronto Pearson International Airport, Terminal 3, Concourse A, Toronto, ON L5P 1B2 8.59km
-
McDonald's
7050 McLaughlin Road, Mississauga, ON L5W 1W7 0.14km -
Tim Horton's
39 Aventura Court, Mississauga, ON L5T 3A1 1.69km -
Tim Hortons
39 Aventura Court, Mississauga, ON L5T 3A1 1.69km
-
LA Fitness
40 Annagem Blvd, Mississauga, ON L5T 2Y3 2.31km -
Goodlife Fitness
785 Britannia Road W, Unit 3, Mississauga, ON L5V 2X8 3.27km -
Fuzion Fitness
20 Polonia Avenue, Unit 107, Brampton, ON L6Y 0K9 3.48km
-
Shoppers Drug Mart
7070 McClaughlin Road, Mississauga, ON L5W 1W7 0.08km -
Derry Village IDA Pharmacy and Medical Centre
7070 S Barbara Boulevard, Suite 2, Mississauga, ON L5W 0E6 0.61km -
Shoppers Drug Mart
7235 Bellshire Gate, Mississauga, ON L5N 7X1 2.49km
-
Subway
7050 McLaughlin Rd, Mississauga, ON L5W 1W7 0.04km -
Pizza Pizza
7070 Mclaughlin Road, Mississauga, ON L5W 1W7 0.06km -
McDonald's
7050 McLaughlin Road, Mississauga, ON L5W 1W7 0.14km
-
Derry Village Square
7070 St Barbara Boulevard, Mississauga, ON L5W 0E6 0.36km -
Heartland Town Centre
6075 Mavis Road, Mississauga, ON L5R 4G 3.29km -
Shoppers World Brampton
56-499 Main Street S, Brampton, ON L6Y 1N7 3.74km
-
Mike's No Frills
7070 McLaughlin Road, Mississauga, ON L5W 1W7 0.11km -
Food Basics
7070 Saint Barbara Boulevard, Mississauga, ON L5W 0E6 0.28km -
Subzi Mandi
515 Ray Lawson Boulevard, Brampton, ON L6Y 3T5 2.12km
-
LCBO
5925 Rodeo Drive, Mississauga, ON L5R 3.55km -
LCBO Orion Gate West
545 Steeles Ave E, Brampton, ON L6W 4S2 4.59km -
LCBO
128 Queen Street S, Centre Plaza, Mississauga, ON L5M 1K8 5.93km
-
PetroCanada - Neighbours
McLaughlin Rd, Mississauga, ON L5W 1V5 0.37km -
Titanium Towing
7360 Zinnia Place, Unit 278, Mississauga, ON L5W 2A2 1.01km -
Shell
745 Courtneypark Drive W, Mississauga, ON L5W 1L9 1.42km
-
Cineplex Cinemas Courtney Park
110 Courtney Park Drive, Mississauga, ON L5T 2Y3 2.27km -
Bollywood Unlimited
512 Bristol Road W, Unit 2, Mississauga, ON L5R 3Z1 5.37km -
Garden Square
12 Main Street N, Brampton, ON L6V 1N6 6.48km
-
Courtney Park Public Library
730 Courtneypark Drive W, Mississauga, ON L5W 1L9 1.52km -
Frank McKechnie Community Centre
310 Bristol Road E, Mississauga, ON L4Z 3V5 5.71km -
Streetsville Library
112 Queen St S, Mississauga, ON L5M 1K8 5.81km
-
Fusion Hair Therapy
33 City Centre Drive, Suite 680, Mississauga, ON L5B 2N5 7.93km -
Prime Urgent Care Clinic
7070 Mclaughlin Road, Mississauga, ON L5W 1W7 0.07km -
Apple Tree Medical Clinic
545 Steeles Avenue W, Brampton, ON L6Y 4E7 2.89km
-
Staghorn Woods Park
855 Ceremonial Dr, Mississauga ON 4.99km -
Quenippenon Meadows Community Park
2625 Erin Centre Blvd, Mississauga ON L5M 5P5 8.38km -
Sugar Maple Woods Park
8.11km
-
RBC Royal Bank
209 County Court Blvd (Hurontario & county court), Brampton ON L6W 4P5 2.62km -
CIBC
5985 Latimer Dr (Heartland Town Centre), Mississauga ON L5V 0B7 3.44km -
RBC Royal Bank
495 Charolais Blvd, Brampton ON L6Y 0M2 3.59km
- 4 bath
- 4 bed
- 2000 sqft
54 Ferguson Place, Brampton, Ontario • L6Y 2S9 • Fletcher's West
- 4 bath
- 3 bed
- 1500 sqft
112 Merganser Crescent, Brampton, Ontario • L6W 4G4 • Fletcher's Creek South
- 4 bath
- 3 bed
- 1500 sqft
1154 Hickory Hollow Glen, Mississauga, Ontario • L5W 1Z8 • Meadowvale Village
- 3 bath
- 3 bed
- 1100 sqft
7258 Frontier Ridge, Mississauga, Ontario • L5N 7P9 • Meadowvale Village
- 4 bath
- 3 bed
- 1500 sqft
655 Madame Street, Mississauga, Ontario • L5W 1H1 • Meadowvale Village
- 3 bath
- 3 bed
- 2500 sqft
912 John Watt Boulevard, Mississauga, Ontario • L5W 1A3 • Meadowvale Village
- 4 bath
- 3 bed
- 1100 sqft
1170 Quest Circle, Mississauga, Ontario • L5N 8B8 • Meadowvale Village
- 5 bath
- 4 bed
- 3000 sqft
7346 Lantern Fly Hollow, Mississauga, Ontario • L5W 1J8 • Meadowvale Village














