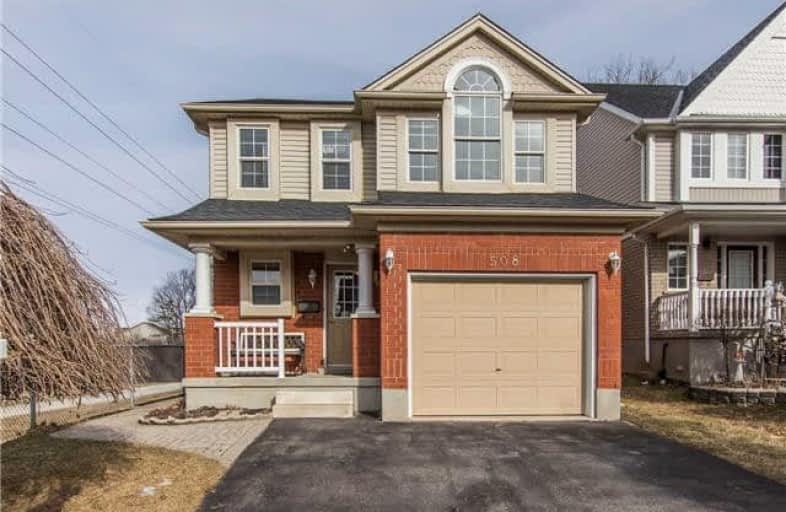Sold on Mar 26, 2018
Note: Property is not currently for sale or for rent.

-
Type: Detached
-
Style: 2-Storey
-
Size: 1500 sqft
-
Lot Size: 33.34 x 98.6 Feet
-
Age: 16-30 years
-
Taxes: $3,397 per year
-
Days on Site: 5 Days
-
Added: Sep 07, 2019 (5 days on market)
-
Updated:
-
Last Checked: 2 months ago
-
MLS®#: X4073622
-
Listed By: Re/max real estate centre inc., brokerage
Welcome To 508 Veronica Drive. 3 Bed 4 Baths, Situated On Premium Treed Lot & Extra Privacy W/Only 1 Neighbour! Some Features: Solid Oak Kitchen Cabinets W/ Modern Glass Mosaic Backslash ('18), New S.S Fridge & Stove ('18), Oak Hrdwd In L/Room W/ Tons Of Natural Light & View Of The Forest. Lg M/Bed W/ Ensuite, Finished Rec Room W/ 2 Piece Bathroom, Reverse Osmosis System, Cold Room, New Roof ('14), Water Softener, Interlocking Path To Rear Fenced Yard W/ Deck
Property Details
Facts for 508 Veronica Drive, Kitchener
Status
Days on Market: 5
Last Status: Sold
Sold Date: Mar 26, 2018
Closed Date: Apr 26, 2018
Expiry Date: Jun 21, 2018
Sold Price: $480,000
Unavailable Date: Mar 26, 2018
Input Date: Mar 21, 2018
Prior LSC: Listing with no contract changes
Property
Status: Sale
Property Type: Detached
Style: 2-Storey
Size (sq ft): 1500
Age: 16-30
Area: Kitchener
Availability Date: Immediate
Inside
Bedrooms: 3
Bathrooms: 4
Kitchens: 1
Rooms: 9
Den/Family Room: No
Air Conditioning: Central Air
Fireplace: No
Washrooms: 4
Building
Basement: Finished
Basement 2: Full
Heat Type: Forced Air
Heat Source: Gas
Exterior: Alum Siding
Exterior: Brick
Water Supply: Municipal
Special Designation: Unknown
Parking
Driveway: Pvt Double
Garage Spaces: 1
Garage Type: Attached
Covered Parking Spaces: 2
Total Parking Spaces: 3
Fees
Tax Year: 2017
Tax Legal Description: Lot 32, Plan 58M-134
Taxes: $3,397
Land
Cross Street: Kinzie
Municipality District: Kitchener
Fronting On: South
Pool: None
Sewer: Sewers
Lot Depth: 98.6 Feet
Lot Frontage: 33.34 Feet
Additional Media
- Virtual Tour: https://unbranded.youriguide.com/508_veronica_dr_kitchener_on
Rooms
Room details for 508 Veronica Drive, Kitchener
| Type | Dimensions | Description |
|---|---|---|
| Kitchen Main | 3.42 x 3.17 | |
| Dining Main | 3.29 x 2.93 | |
| Living Main | 4.95 x 3.36 | |
| Bathroom Main | - | 2 Pc Bath |
| Master 2nd | 4.22 x 5.37 | 4 Pc Ensuite |
| Br 2nd | 3.87 x 3.42 | |
| Br 2nd | 4.73 x 3.10 | |
| Bathroom 2nd | - | 4 Pc Bath |
| Family Bsmt | 9.17 x 3.96 | |
| Den Bsmt | 3.10 x 2.12 | |
| Laundry Bsmt | 3.31 x 2.84 | |
| Bathroom Bsmt | - | 2 Pc Bath |
| XXXXXXXX | XXX XX, XXXX |
XXXX XXX XXXX |
$XXX,XXX |
| XXX XX, XXXX |
XXXXXX XXX XXXX |
$XXX,XXX |
| XXXXXXXX XXXX | XXX XX, XXXX | $480,000 XXX XXXX |
| XXXXXXXX XXXXXX | XXX XX, XXXX | $469,000 XXX XXXX |

Chicopee Hills Public School
Elementary: PublicSt Aloysius Catholic Elementary School
Elementary: CatholicCrestview Public School
Elementary: PublicHoward Robertson Public School
Elementary: PublicLackner Woods Public School
Elementary: PublicFranklin Public School
Elementary: PublicRosemount - U Turn School
Secondary: PublicÉSC Père-René-de-Galinée
Secondary: CatholicEastwood Collegiate Institute
Secondary: PublicGrand River Collegiate Institute
Secondary: PublicSt Mary's High School
Secondary: CatholicCameron Heights Collegiate Institute
Secondary: Public

