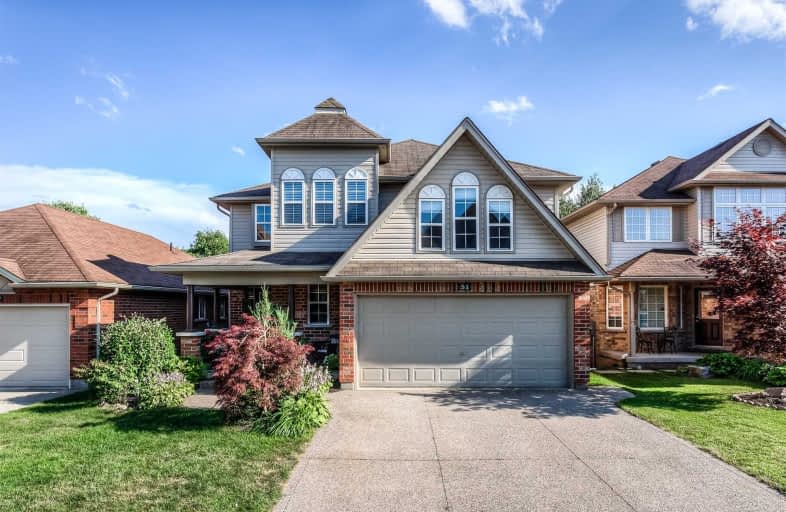Sold on Aug 14, 2019
Note: Property is not currently for sale or for rent.

-
Type: Detached
-
Style: 2-Storey
-
Size: 2500 sqft
-
Lot Size: 0 x 0 Feet
-
Age: 6-15 years
-
Taxes: $5,229 per year
-
Days on Site: 16 Days
-
Added: Sep 07, 2019 (2 weeks on market)
-
Updated:
-
Last Checked: 3 months ago
-
MLS®#: X4532297
-
Listed By: Shaw realty group inc., brokerage
Welcome Home To 51 Brisbane Dr! Backing Onto Green Space & The Balzer Creek Trail. This Home Is Situated In The Desirable Country Hills Community. Walk Through The Front Doors And You Will Be Immediately Impressed With The High Ceilings, Formal Dining Room, Open Concept Kitchen And Living Room,Bedroom And Magazine Like View From Your Elevated Deck! The Basement Has Many Different Options. Easily Converted To An Inlaw Suite With A Walk Out And Large Windows
Extras
Use As A Massive Res-Room Perfect For Family Gatherings. This Home Wont Last Long, Call Today For Your Private Showing.
Property Details
Facts for 51 Brisbane Drive, Kitchener
Status
Days on Market: 16
Last Status: Sold
Sold Date: Aug 14, 2019
Closed Date: Sep 20, 2019
Expiry Date: Oct 29, 2019
Sold Price: $715,000
Unavailable Date: Aug 14, 2019
Input Date: Jul 30, 2019
Property
Status: Sale
Property Type: Detached
Style: 2-Storey
Size (sq ft): 2500
Age: 6-15
Area: Kitchener
Availability Date: Flexible
Assessment Amount: $470,750
Assessment Year: 2019
Inside
Bedrooms: 5
Bathrooms: 3
Kitchens: 1
Rooms: 3
Den/Family Room: No
Air Conditioning: Central Air
Fireplace: No
Washrooms: 3
Building
Basement: Finished
Basement 2: Full
Heat Type: Forced Air
Heat Source: Gas
Exterior: Brick
Exterior: Vinyl Siding
Water Supply: Municipal
Special Designation: Unknown
Parking
Driveway: Pvt Double
Garage Spaces: 2
Garage Type: Attached
Covered Parking Spaces: 2
Total Parking Spaces: 4
Fees
Tax Year: 2019
Tax Legal Description: Pt Lts 54 & 55 Pl 58M327 City Of Kitchener Pts 115
Taxes: $5,229
Highlights
Feature: Hospital
Feature: Library
Feature: Park
Feature: Place Of Worship
Feature: Public Transit
Feature: School
Land
Cross Street: Bleams & Fallowfield
Municipality District: Kitchener
Fronting On: North
Parcel Number: 225950475
Pool: None
Sewer: Sewers
Acres: < .50
Zoning: Residential
Additional Media
- Virtual Tour: https://youriguide.com/51_brisbane_dr_kitchener_on
Rooms
Room details for 51 Brisbane Drive, Kitchener
| Type | Dimensions | Description |
|---|---|---|
| Bathroom Main | - | 4 Pc Bath |
| Dining Main | 3.23 x 4.44 | |
| Kitchen Main | 4.19 x 7.06 | |
| Laundry Main | 1.83 x 2.36 | |
| Living Main | 4.50 x 6.43 | |
| Br Main | 3.02 x 3.38 | |
| Bathroom 2nd | - | 4 Pc Bath |
| Master 2nd | 4.09 x 4.55 | |
| Br 2nd | 3.05 x 3.73 | |
| Br 2nd | 3.10 x 3.99 | |
| Br 2nd | 2.77 x 7.37 | |
| Rec Bsmt | 7.32 x 8.92 |
| XXXXXXXX | XXX XX, XXXX |
XXXX XXX XXXX |
$XXX,XXX |
| XXX XX, XXXX |
XXXXXX XXX XXXX |
$XXX,XXX | |
| XXXXXXXX | XXX XX, XXXX |
XXXXXXX XXX XXXX |
|
| XXX XX, XXXX |
XXXXXX XXX XXXX |
$XXX,XXX |
| XXXXXXXX XXXX | XXX XX, XXXX | $715,000 XXX XXXX |
| XXXXXXXX XXXXXX | XXX XX, XXXX | $734,900 XXX XXXX |
| XXXXXXXX XXXXXXX | XXX XX, XXXX | XXX XXXX |
| XXXXXXXX XXXXXX | XXX XX, XXXX | $745,000 XXX XXXX |

Rockway Public School
Elementary: PublicAlpine Public School
Elementary: PublicOur Lady of Grace Catholic Elementary School
Elementary: CatholicÉÉC Cardinal-Léger
Elementary: CatholicCountry Hills Public School
Elementary: PublicWilson Avenue Public School
Elementary: PublicRosemount - U Turn School
Secondary: PublicEastwood Collegiate Institute
Secondary: PublicHuron Heights Secondary School
Secondary: PublicGrand River Collegiate Institute
Secondary: PublicSt Mary's High School
Secondary: CatholicCameron Heights Collegiate Institute
Secondary: Public- 2 bath
- 5 bed
178 Glen Road, Kitchener, Ontario • N2M 3G2 • Kitchener



