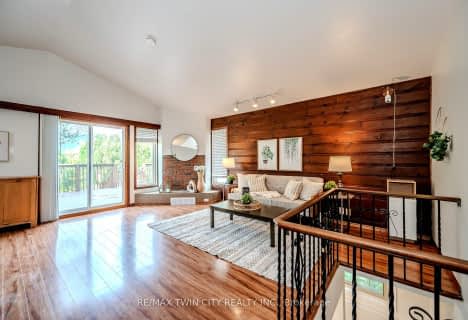
Chicopee Hills Public School
Elementary: Public
1.64 km
Canadian Martyrs Catholic Elementary School
Elementary: Catholic
1.52 km
St Daniel Catholic Elementary School
Elementary: Catholic
1.56 km
Crestview Public School
Elementary: Public
0.83 km
Stanley Park Public School
Elementary: Public
1.35 km
Lackner Woods Public School
Elementary: Public
0.96 km
Rosemount - U Turn School
Secondary: Public
2.38 km
ÉSC Père-René-de-Galinée
Secondary: Catholic
5.14 km
Eastwood Collegiate Institute
Secondary: Public
2.93 km
Grand River Collegiate Institute
Secondary: Public
0.68 km
St Mary's High School
Secondary: Catholic
4.97 km
Cameron Heights Collegiate Institute
Secondary: Public
4.26 km












