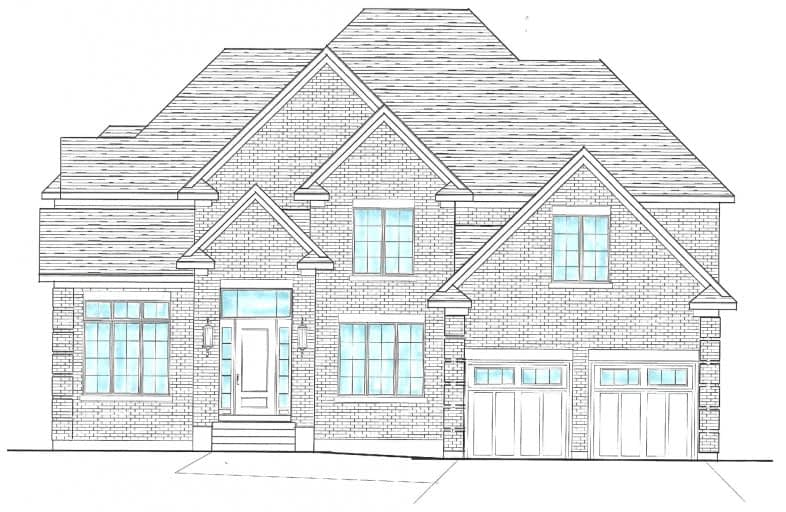Sold on Jan 23, 2022
Note: Property is not currently for sale or for rent.

-
Type: Detached
-
Style: 2-Storey
-
Size: 5000 sqft
-
Lot Size: 81 x 118 Feet
-
Age: New
-
Days on Site: 19 Days
-
Added: Jan 04, 2022 (2 weeks on market)
-
Updated:
-
Last Checked: 3 months ago
-
MLS®#: X5463505
-
Listed By: Re/max twin city grand living realty, brokerage
Brand New Five Bedroom, Five Full Bathroom 5,143 Ft. Finished Living Space Two-Story, (3,688 Sqft. Above Grade, Plus Completely Finished Basement 1,455 Ft!) Four Spacious Bedrooms Each With Its Own Private Ensuite Bath. Fifth Bedroom In Finished Basement With Full Bath. Ideal Space For Extended Family Or Hosting Overnight Guests. Wonderful Covered Porch. Irrigation System. Landscaping Package And Interlock Stone Driveway.
Property Details
Facts for 51 Pioneer Ridge Drive, Kitchener
Status
Days on Market: 19
Last Status: Sold
Sold Date: Jan 23, 2022
Closed Date: Jun 29, 2022
Expiry Date: Mar 31, 2022
Sold Price: $2,699,000
Unavailable Date: Jan 23, 2022
Input Date: Jan 04, 2022
Prior LSC: Listing with no contract changes
Property
Status: Sale
Property Type: Detached
Style: 2-Storey
Size (sq ft): 5000
Age: New
Area: Kitchener
Assessment Year: 2021
Inside
Bedrooms: 5
Bathrooms: 5
Kitchens: 1
Rooms: 19
Den/Family Room: Yes
Air Conditioning: Central Air
Fireplace: Yes
Washrooms: 5
Building
Basement: Finished
Heat Type: Forced Air
Heat Source: Gas
Exterior: Brick
Water Supply: Municipal
Special Designation: Unknown
Parking
Driveway: Pvt Double
Garage Spaces: 2
Garage Type: Attached
Covered Parking Spaces: 2
Total Parking Spaces: 4
Fees
Tax Year: 2021
Tax Legal Description: Plan 58M587, Lot 40
Land
Cross Street: Hidden Valley
Municipality District: Kitchener
Fronting On: East
Pool: None
Sewer: Sewers
Lot Depth: 118 Feet
Lot Frontage: 81 Feet
Acres: < .50
Zoning: R1
Rooms
Room details for 51 Pioneer Ridge Drive, Kitchener
| Type | Dimensions | Description |
|---|---|---|
| Kitchen Main | 8.61 x 4.17 | |
| Family Main | 4.95 x 5.18 | |
| Office Main | 3.53 x 4.04 | |
| Living Main | 3.76 x 3.48 | |
| Dining Main | 3.28 x 4.95 | |
| Prim Bdrm 2nd | 5.00 x 4.22 | |
| Br 2nd | 3.51 x 3.30 | |
| Br 2nd | 3.51 x 3.28 | |
| Br 2nd | 4.57 x 3.96 | |
| Br 2nd | 4.34 x 4.14 | |
| Games Bsmt | 5.05 x 5.26 | |
| Media/Ent Bsmt | 4.27 x 7.90 |
| XXXXXXXX | XXX XX, XXXX |
XXXX XXX XXXX |
$X,XXX,XXX |
| XXX XX, XXXX |
XXXXXX XXX XXXX |
$X,XXX,XXX | |
| XXXXXXXX | XXX XX, XXXX |
XXXXXXX XXX XXXX |
|
| XXX XX, XXXX |
XXXXXX XXX XXXX |
$X,XXX,XXX |
| XXXXXXXX XXXX | XXX XX, XXXX | $2,699,000 XXX XXXX |
| XXXXXXXX XXXXXX | XXX XX, XXXX | $2,699,000 XXX XXXX |
| XXXXXXXX XXXXXXX | XXX XX, XXXX | XXX XXXX |
| XXXXXXXX XXXXXX | XXX XX, XXXX | $2,699,000 XXX XXXX |

Parkway Public School
Elementary: PublicÉIC Père-René-de-Galinée
Elementary: CatholicSt Timothy Catholic Elementary School
Elementary: CatholicPioneer Park Public School
Elementary: PublicHoward Robertson Public School
Elementary: PublicDoon Public School
Elementary: PublicÉSC Père-René-de-Galinée
Secondary: CatholicPreston High School
Secondary: PublicEastwood Collegiate Institute
Secondary: PublicHuron Heights Secondary School
Secondary: PublicGrand River Collegiate Institute
Secondary: PublicSt Mary's High School
Secondary: Catholic- — bath
- — bed
47 Pioneer Ridge Drive, Kitchener, Ontario • N2P 0G6 • Kitchener
- — bath
- — bed
20 Jacob Gingrich Drive, Kitchener, Ontario • N2P 2X9 • Kitchener




